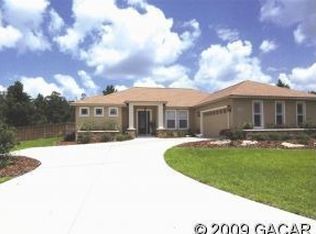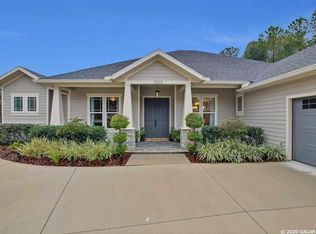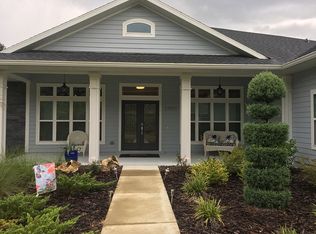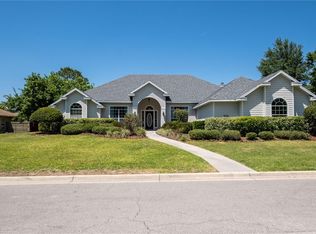Sold for $672,000
$672,000
11981 SW 1st Rd, Gainesville, FL 32607
5beds
2,574sqft
Single Family Residence
Built in 2012
0.35 Acres Lot
$671,800 Zestimate®
$261/sqft
$3,423 Estimated rent
Home value
$671,800
$638,000 - $705,000
$3,423/mo
Zestimate® history
Loading...
Owner options
Explore your selling options
What's special
Welcome to 11981 SW 1st Road, a beautifully renovated 5-bedroom, 3-bath home located in the heart of Gainesville’s highly sought-after Fletcher Park community. Every detail of this home has been updated inside and out, including a brand-new roof (2025) for added peace of mind.Step into an inviting open-concept floor plan with new wood-look tile flooring flowing seamlessly throughout. The gourmet kitchen is a showstopper—featuring custom wood cabinetry, quartz countertops, a stainless steel farmhouse sink, and an oversized island that opens to the family and dining areas, perfect for entertaining.The spacious primary suite offers a private retreat with a tray ceiling, lanai access, and a luxury spa-style bath complete with a walk-in shower, soaking tub, split vanities, and a custom walk-in closet. Each bathroom has been fully remodeled with modern finishes and thoughtful design.Additional upgrades include new trims, designer lighting, plantation shutters, board-and-batten wall accents, wood looking tiles throughout, pavered covered patio and fresh interior and exterior paint.Enjoy outdoor living year-round on the paved lanai with a fire pit area overlooking a large fenced backyard—with plenty of room to add a pool. Completely fenced backyard with new Sod in the front. Natural gas connected. Located in one of Gainesville’s most desirable neighborhoods, Fletcher Park offers sidewalks, a playground, and wooded green spaces in a peaceful, family-friendly setting—close to top-rated schools, shopping, restaurants, and easy access to I-75.
Zillow last checked: 8 hours ago
Listing updated: December 26, 2025 at 10:04am
Listing Provided by:
Saveela Asad 352-665-9433,
KELLER WILLIAMS GAINESVILLE REALTY PARTNERS 352-240-0600
Bought with:
Danay Harvey, 3436096
KELLER WILLIAMS GAINESVILLE REALTY PARTNERS
Source: Stellar MLS,MLS#: GC535397 Originating MLS: Orlando Regional
Originating MLS: Orlando Regional

Facts & features
Interior
Bedrooms & bathrooms
- Bedrooms: 5
- Bathrooms: 3
- Full bathrooms: 3
Primary bedroom
- Features: Ceiling Fan(s), Walk-In Closet(s)
- Level: First
- Area: 252 Square Feet
- Dimensions: 18x14
Primary bathroom
- Features: Built-In Shower Bench, En Suite Bathroom, Exhaust Fan, Split Vanities, Tub with Separate Shower Stall
- Level: First
Dining room
- Level: First
- Area: 96 Square Feet
- Dimensions: 12x8
Foyer
- Level: First
Great room
- Level: First
- Area: 324 Square Feet
- Dimensions: 18x18
Kitchen
- Features: Pantry
- Level: First
Utility room
- Level: First
Heating
- Central, Electric
Cooling
- Central Air
Appliances
- Included: Dishwasher, Disposal, Dryer, Electric Water Heater, Exhaust Fan, Range, Range Hood, Refrigerator, Washer, Wine Refrigerator
- Laundry: Inside, Laundry Room
Features
- Ceiling Fan(s), Crown Molding, Eating Space In Kitchen, Solid Surface Counters, Split Bedroom, Thermostat, Tray Ceiling(s), Walk-In Closet(s)
- Flooring: Other, Tile
- Windows: Shutters
- Has fireplace: No
Interior area
- Total structure area: 3,322
- Total interior livable area: 2,574 sqft
Property
Parking
- Total spaces: 2
- Parking features: Garage Faces Side
- Attached garage spaces: 2
Features
- Levels: One
- Stories: 1
- Patio & porch: Covered, Other
- Exterior features: Irrigation System, Lighting, Other, Rain Gutters, Sidewalk
- Fencing: Wood
Lot
- Size: 0.35 Acres
Details
- Parcel number: 04328010056
- Zoning: R1AA
- Special conditions: None
Construction
Type & style
- Home type: SingleFamily
- Property subtype: Single Family Residence
Materials
- HardiPlank Type, Other, Wood Frame
- Foundation: Slab
- Roof: Shingle
Condition
- New construction: No
- Year built: 2012
Utilities & green energy
- Sewer: Public Sewer
- Water: Public
- Utilities for property: BB/HS Internet Available, Electricity Connected, Natural Gas Connected, Sewer Connected, Street Lights, Underground Utilities, Water Connected
Community & neighborhood
Community
- Community features: Community Mailbox, Deed Restrictions, Park, Playground, Sidewalks
Location
- Region: Gainesville
- Subdivision: FLETCHER PARK CLUSTER
HOA & financial
HOA
- Has HOA: Yes
- HOA fee: $62 monthly
- Amenities included: Park, Playground
- Association name: Tom Eaton/ Bosshardt Property Management
- Association phone: 352-240-2713
Other fees
- Pet fee: $0 monthly
Other financial information
- Total actual rent: 0
Other
Other facts
- Listing terms: Cash,Conventional,FHA,VA Loan
- Ownership: Fee Simple
- Road surface type: Asphalt, Paved
Price history
| Date | Event | Price |
|---|---|---|
| 12/22/2025 | Sold | $672,000-1.2%$261/sqft |
Source: | ||
| 11/19/2025 | Pending sale | $679,900$264/sqft |
Source: | ||
| 11/14/2025 | Listed for sale | $679,900-2.2%$264/sqft |
Source: | ||
| 11/12/2025 | Listing removed | -- |
Source: Owner Report a problem | ||
| 10/23/2025 | Listed for sale | $695,000$270/sqft |
Source: Owner Report a problem | ||
Public tax history
| Year | Property taxes | Tax assessment |
|---|---|---|
| 2024 | $8,683 +38.3% | $442,218 +41% |
| 2023 | $6,277 +3.4% | $313,520 +3% |
| 2022 | $6,070 +2.1% | $304,389 +3% |
Find assessor info on the county website
Neighborhood: 32607
Nearby schools
GreatSchools rating
- 9/10Hidden Oak Elementary SchoolGrades: PK-5Distance: 2.2 mi
- 7/10Kanapaha Middle SchoolGrades: 6-8Distance: 4.4 mi
- 6/10F. W. Buchholz High SchoolGrades: 5,9-12Distance: 4.5 mi
Get pre-qualified for a loan
At Zillow Home Loans, we can pre-qualify you in as little as 5 minutes with no impact to your credit score.An equal housing lender. NMLS #10287.
Sell for more on Zillow
Get a Zillow Showcase℠ listing at no additional cost and you could sell for .
$671,800
2% more+$13,436
With Zillow Showcase(estimated)$685,236



