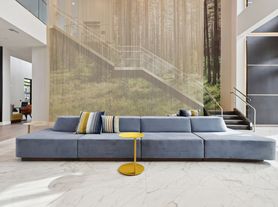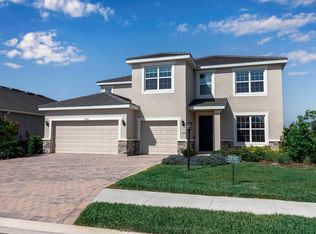New and fully unfurnished home.
This Craftsman exterior style Seaside end II end unit town home offers designer options and finishes. The 42" upper cabinets and quartz counter tops really make this kitchen a focal point. The popular Linen colored cabinets with quartz counter tops in Carrara Breve look amazing against the 7x22 tile flooring. This stunning look is carried over into the Great Room and dining room. A large Great Room is perfect for gatherings and features a breakfast bar area that looks into the kitchen. The upgraded stair railing leads upstairs to the owner's suite and two secondary bedrooms. The owner's suite is complete with 2 spacious walk-in closets featuring double hung shelving. The ensuite offers a shower and dual sink raised vanity. The 2 secondary bedrooms share a bath. To top it off, there is a lanai out back so you can sit outside in the evening and enjoy the fabulous Florida weather. There are other great options including prewiring for ceiling fans, built in USB ports in the kitchen and owner's suite and an Ecobee smart thermostat.
** Long-Term October Special *
1-year lease Available !!
*Move-in Costs*
* First Month's Rent: \
* Last Month's Rent: \
*Security Deposit
*Terms *
** Yearly Lease Availbale !!
**Requirements **
First month's, Security Deposit, and Application fee, Cleaning fee, HOA fee.
Inquire Within
Townhouse for rent
Accepts Zillow applications
$2,800/mo
11981 Sky Acres Ter, Bradenton, FL 34211
3beds
1,720sqft
Price may not include required fees and charges.
Townhouse
Available now
Cats, small dogs OK
Central air
In unit laundry
Attached garage parking
What's special
Craftsman exterior styleQuartz counter topsEcobee smart thermostatLinen colored cabinets
- 14 hours |
- -- |
- -- |
Zillow last checked: 12 hours ago
Listing updated: 14 hours ago
Travel times
Facts & features
Interior
Bedrooms & bathrooms
- Bedrooms: 3
- Bathrooms: 3
- Full bathrooms: 3
Cooling
- Central Air
Appliances
- Included: Dishwasher, Dryer, Freezer, Microwave, Oven, Refrigerator, Washer
- Laundry: In Unit
Features
- Flooring: Carpet, Hardwood
Interior area
- Total interior livable area: 1,720 sqft
Property
Parking
- Parking features: Attached
- Has attached garage: Yes
- Details: Contact manager
Accessibility
- Accessibility features: Disabled access
Details
- Parcel number: 583246059
Construction
Type & style
- Home type: Townhouse
- Property subtype: Townhouse
Building
Management
- Pets allowed: Yes
Community & HOA
Location
- Region: Bradenton
Financial & listing details
- Lease term: 1 Year
Price history
| Date | Event | Price |
|---|---|---|
| 12/2/2025 | Price change | $2,800-1.8%$2/sqft |
Source: Zillow Rentals | ||
| 10/30/2025 | Price change | $2,850+5.6%$2/sqft |
Source: Zillow Rentals | ||
| 10/21/2025 | Price change | $2,700-5.3%$2/sqft |
Source: Zillow Rentals | ||
| 9/29/2025 | Price change | $2,850-5%$2/sqft |
Source: Zillow Rentals | ||
| 8/5/2025 | Listed for rent | $3,000$2/sqft |
Source: Zillow Rentals | ||

