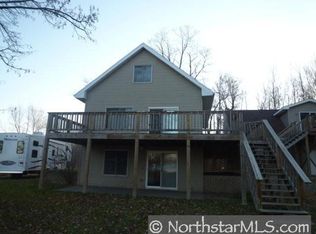Closed
$850,000
11984 285th St, Lindstrom, MN 55045
5beds
5,310sqft
Single Family Residence
Built in 2005
3 Acres Lot
$792,200 Zestimate®
$160/sqft
$4,865 Estimated rent
Home value
$792,200
$705,000 - $895,000
$4,865/mo
Zestimate® history
Loading...
Owner options
Explore your selling options
What's special
Uniquely spacious executive style 2 story with 2 story vaults, on 2 plus acres. Separate lot on full recreational Lake (65 feet width. approximately 800 feet from house). The best of both worlds with two separate PID numbers. Full unfinished basement to provide for over 5,000 square feet. Not many homes to boast of the elegance of the home and lake front that you actual own (with limited taxes). Over sized attached, heated garage (4th stall accommodates shop or small economy car. Owners suite on main level as well as MF laundry. Come take a look at this impressive place you can call home!
Zillow last checked: 8 hours ago
Listing updated: May 07, 2025 at 10:43pm
Listed by:
Greg Shaleen, GRI 651-329-5495,
Edina Realty, Inc.,
Terri Shaleen 651-341-0184
Bought with:
Erin Fagan Thorvaldson
Generations Real Estate Group
Source: NorthstarMLS as distributed by MLS GRID,MLS#: 6487202
Facts & features
Interior
Bedrooms & bathrooms
- Bedrooms: 5
- Bathrooms: 4
- Full bathrooms: 3
- 3/4 bathrooms: 1
Bedroom 1
- Level: Main
- Area: 416 Square Feet
- Dimensions: 26 x 16
Bedroom 2
- Level: Upper
- Area: 252 Square Feet
- Dimensions: 18 x 14
Bedroom 3
- Level: Upper
- Area: 225 Square Feet
- Dimensions: 15 x 15
Bedroom 4
- Level: Upper
- Area: 180 Square Feet
- Dimensions: 15 x 12
Bedroom 5
- Level: Main
- Area: 143 Square Feet
- Dimensions: 13 x 11
Bonus room
- Level: Upper
- Area: 345 Square Feet
- Dimensions: 23 x 15
Dining room
- Level: Main
- Area: 140 Square Feet
- Dimensions: 14 x 10
Foyer
- Level: Main
- Area: 300 Square Feet
- Dimensions: 20 x 15
Kitchen
- Level: Main
- Area: 210 Square Feet
- Dimensions: 15 x 14
Laundry
- Level: Main
- Area: 108 Square Feet
- Dimensions: 12 x 9
Living room
- Level: Main
- Area: 360 Square Feet
- Dimensions: 20 x 18
Heating
- Forced Air, Zoned
Cooling
- Central Air
Appliances
- Included: Air-To-Air Exchanger, Double Oven, Exhaust Fan, Microwave, Refrigerator, Stainless Steel Appliance(s), Tankless Water Heater, Wall Oven, Water Softener Owned
Features
- Central Vacuum
- Basement: Daylight,Drain Tiled,Egress Window(s),Full,Concrete,Walk-Out Access
- Number of fireplaces: 1
- Fireplace features: Gas, Living Room
Interior area
- Total structure area: 5,310
- Total interior livable area: 5,310 sqft
- Finished area above ground: 3,450
- Finished area below ground: 0
Property
Parking
- Total spaces: 4
- Parking features: Attached, Asphalt, Electric, Garage, Garage Door Opener, Heated Garage, Insulated Garage
- Attached garage spaces: 4
- Has uncovered spaces: Yes
- Details: Garage Dimensions (24 x 50), Garage Door Height (7), Garage Door Width (10)
Accessibility
- Accessibility features: None
Features
- Levels: Two
- Stories: 2
- Patio & porch: Deck, Front Porch
- Fencing: None
- Waterfront features: Deeded Access, Lake Front, Road Between Waterfront And Home, Waterfront Elevation(0-4), Waterfront Num(13001200), Lake Chain, Lake Bottom(Hard, Reeds, Sand), Lake Acres(943), Lake Chain Acres(5357), Lake Depth(34)
- Body of water: Chisago,Chisago Lakes
- Frontage length: Water Frontage: 65
Lot
- Size: 3 Acres
- Dimensions: 305 x 300 x 299 x 180 x 300 and 65 x 75 x 65 x 90 (Lake Lot)
- Features: Corner Lot, Irregular Lot, Many Trees
Details
- Foundation area: 2020
- Additional parcels included: 020176100
- Parcel number: 020180711
- Zoning description: Residential-Single Family
- Wooded area: 43560
Construction
Type & style
- Home type: SingleFamily
- Property subtype: Single Family Residence
Materials
- Metal Siding, Vinyl Siding, Concrete, Frame
- Roof: Age Over 8 Years,Asphalt,Pitched
Condition
- Age of Property: 20
- New construction: No
- Year built: 2005
Utilities & green energy
- Electric: Circuit Breakers, 200+ Amp Service, Power Company: Xcel Energy
- Gas: Natural Gas
- Sewer: Mound Septic, Private Sewer
- Water: Submersible - 4 Inch, Well
Community & neighborhood
Location
- Region: Lindstrom
- Subdivision: Woodlawn
HOA & financial
HOA
- Has HOA: No
Other
Other facts
- Road surface type: Unimproved
Price history
| Date | Event | Price |
|---|---|---|
| 5/6/2024 | Sold | $850,000$160/sqft |
Source: | ||
| 3/19/2024 | Pending sale | $850,000$160/sqft |
Source: | ||
| 2/9/2024 | Listed for sale | $850,000+61.9%$160/sqft |
Source: | ||
| 6/17/2020 | Sold | $525,000+5%$99/sqft |
Source: | ||
| 4/22/2020 | Pending sale | $500,000$94/sqft |
Source: Edina Realty, Inc., a Berkshire Hathaway affiliate #5489301 | ||
Public tax history
| Year | Property taxes | Tax assessment |
|---|---|---|
| 2024 | $7,700 +3% | $751,700 +5.5% |
| 2023 | $7,478 +0.7% | $712,200 +20.2% |
| 2022 | $7,424 +0.6% | $592,600 +1.1% |
Find assessor info on the county website
Neighborhood: 55045
Nearby schools
GreatSchools rating
- NAChisago Lakes Elementary SchoolGrades: PK-1Distance: 1 mi
- 8/10Chisago Lakes Middle SchoolGrades: 6-8Distance: 2.5 mi
- 9/10Chisago Lakes Senior High SchoolGrades: 9-12Distance: 1.2 mi

Get pre-qualified for a loan
At Zillow Home Loans, we can pre-qualify you in as little as 5 minutes with no impact to your credit score.An equal housing lender. NMLS #10287.
Sell for more on Zillow
Get a free Zillow Showcase℠ listing and you could sell for .
$792,200
2% more+ $15,844
With Zillow Showcase(estimated)
$808,044