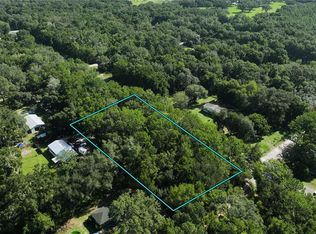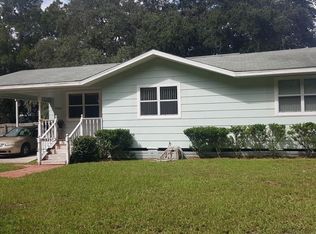Sold for $230,000 on 09/02/25
$230,000
11985 SW 148th Ln, Dunnellon, FL 34432
4beds
1,620sqft
Mobile Home
Built in 2006
0.74 Acres Lot
$230,200 Zestimate®
$142/sqft
$1,620 Estimated rent
Home value
$230,200
$207,000 - $256,000
$1,620/mo
Zestimate® history
Loading...
Owner options
Explore your selling options
What's special
Welcome to this charming 4 bed, 2 bath MANUFACTURED HOME built in 2006, situated on a beautiful .74 ACRE LOT (zoned A-1 agricultural). Enjoy complete privacy with NO REAR NEIGHBORS and a FULLY FENCED YARD including two back-yard ACCESS GATES—perfect for outdoor living and peace of mind. Step into a spacious LIVING ROOM featuring a cozy WOOD BURNING FIREPLACE, which flows seamlessly into the kitchen. The KITCHEN includes a CENTRAL ISLAND WITH BAR STOOL SEATING and a light-filled DINING AREA—perfect for meals and conversation. From the living room, you'll enter the PRIMARY BEDROOM with an EN-SUITE BATHROOM featuring DUAL SINKS, a GARDEN TUB, a stand-alone SHOWER, and a ROOMEY CLOSET. This layout showcases a SPLIT-FLOOR PLAN, placing the primary suite on one side for added privacy. Adjacent to the kitchen is the FAMILY ROOM, which connects via a hallway to the Second, Third, and Fourth BEDROOMS—along with the GUEST BATHROOM. This thoughtful separation ensures quiet and comfort between the primary suite and the secondary bedrooms. The LAUNDRY ROOM—with PANTRY STORAGE—is conveniently located off the kitchen, with a back door that leads directly to the SCREENED IN PORCH overlooking a PEACEFUL PASTURE. Recent upgrades: METAL ROOF installed in 2021, a WATER HEATER replaced in 2025, and a REFRIGERATOR from 2024. You'll also appreciate the newer GARBAGE DISPOSAL and SINK, durable LUXURY VINYL PLANK (LVP) flooring, a METAL CARPORT and CANOPY CARPORT, plus additional STORAGE SHEDS. The home is conveniently located just 5 Minutes +/- from shopping at Walmart, as well as restaurants and medical facilities. It’s 3+/- miles from the popular Ross Prairie Trailhead & Campground—part of the Cross Florida Greenway—offering hiking, equestrian, and biking trails through diverse Sandhill and Wetland prairie habitats. Just a short drive away, you’ll find downtown Dunnellon and outdoor attractions like Rainbow Springs State Park, situated about 3+/-miles north of Dunnellon and known for its sparkling first magnitude spring, nature trails, swimming, snorkeling, and canoeing. Nearby is the Withlacoochee State Trail—a 46 mile paved, multi-use route running through Citrus and Hernando counties to Dunnellon—and the Crystal River area, famed for manatee tours. Plus, the renowned World Equestrian Center in Ocala is within easy reach, offering top-tier events for horse lovers and spectators. * Marion County Property Appraiser has listed the incorrect number of bedrooms. * Buyer / Buyer's Agent to verify all room measurements. All information provided in this report is believed true and accurate at data entry but not guaranteed.
Zillow last checked: 8 hours ago
Listing updated: September 03, 2025 at 07:05am
Listing Provided by:
Anita Dinard 352-326-8282,
ARROW REALTY & INVESTMENTS INC 352-326-8282
Bought with:
Denise Bibeau, 3352777
RE/MAX ALLSTARS REALTY
Source: Stellar MLS,MLS#: G5098969 Originating MLS: Lake and Sumter
Originating MLS: Lake and Sumter

Facts & features
Interior
Bedrooms & bathrooms
- Bedrooms: 4
- Bathrooms: 2
- Full bathrooms: 2
Primary bedroom
- Features: Dual Sinks, En Suite Bathroom, Garden Bath, Shower No Tub, Tub with Separate Shower Stall, Walk-In Closet(s)
- Level: First
- Area: 168 Square Feet
- Dimensions: 14x12
Bedroom 2
- Features: Built-in Closet
- Level: First
- Area: 100 Square Feet
- Dimensions: 10x10
Bedroom 3
- Features: Built-in Closet
- Level: First
- Area: 100 Square Feet
- Dimensions: 10x10
Bedroom 4
- Features: Built-in Closet
- Level: First
- Area: 100 Square Feet
- Dimensions: 10x10
Dinette
- Level: First
- Area: 72 Square Feet
- Dimensions: 12x6
Family room
- Level: First
- Area: 168 Square Feet
- Dimensions: 14x12
Kitchen
- Level: First
- Area: 144 Square Feet
- Dimensions: 12x12
Living room
- Level: First
- Area: 228 Square Feet
- Dimensions: 19x12
Heating
- Central, Electric
Cooling
- Central Air
Appliances
- Included: Dishwasher, Disposal, Dryer, Electric Water Heater, Microwave, Range, Range Hood, Refrigerator, Washer
- Laundry: Inside, Laundry Room
Features
- Ceiling Fan(s), Eating Space In Kitchen
- Flooring: Carpet, Luxury Vinyl
- Has fireplace: Yes
- Fireplace features: Wood Burning
Interior area
- Total structure area: 1,620
- Total interior livable area: 1,620 sqft
Property
Parking
- Total spaces: 2
- Parking features: Carport
- Carport spaces: 2
Features
- Levels: One
- Stories: 1
- Patio & porch: Covered, Porch, Rear Porch, Screened
- Exterior features: Other
Lot
- Size: 0.74 Acres
- Dimensions: 165 x 165
Details
- Additional structures: Shed(s)
- Parcel number: 4080417000
- Zoning: A1
- Special conditions: None
Construction
Type & style
- Home type: MobileManufactured
- Property subtype: Mobile Home
Materials
- Vinyl Siding, Wood Frame
- Foundation: Crawlspace
- Roof: Metal
Condition
- New construction: No
- Year built: 2006
Utilities & green energy
- Sewer: Septic Tank
- Water: Well
- Utilities for property: Cable Available, Cable Connected, Electricity Available, Electricity Connected
Community & neighborhood
Location
- Region: Dunnellon
- Subdivision: FLORIDA HLNDS
HOA & financial
HOA
- Has HOA: No
Other fees
- Pet fee: $0 monthly
Other financial information
- Total actual rent: 0
Other
Other facts
- Body type: Double Wide
- Listing terms: Cash,Conventional,FHA,USDA Loan,VA Loan
- Ownership: Fee Simple
- Road surface type: Dirt, Paved
Price history
| Date | Event | Price |
|---|---|---|
| 9/2/2025 | Sold | $230,000+0.2%$142/sqft |
Source: | ||
| 7/20/2025 | Pending sale | $229,500$142/sqft |
Source: | ||
| 7/1/2025 | Listed for sale | $229,500+54%$142/sqft |
Source: | ||
| 7/27/2022 | Sold | $149,000-0.7%$92/sqft |
Source: | ||
| 6/19/2022 | Pending sale | $149,999$93/sqft |
Source: | ||
Public tax history
| Year | Property taxes | Tax assessment |
|---|---|---|
| 2024 | $302 | $150,403 +3% |
| 2023 | $302 -83.7% | $146,022 +102.8% |
| 2022 | $1,856 +12.8% | $72,005 +10% |
Find assessor info on the county website
Neighborhood: 34432
Nearby schools
GreatSchools rating
- 4/10Marion Oaks Elementary SchoolGrades: PK-5Distance: 7.7 mi
- 3/10Horizon Academy At Marion OaksGrades: 5-8Distance: 7.8 mi
- 2/10Dunnellon High SchoolGrades: 9-12Distance: 7.6 mi
Schools provided by the listing agent
- Elementary: Marion Oaks Elementary School
- Middle: Horizon Academy/Mar Oaks
- High: Dunnellon High School
Source: Stellar MLS. This data may not be complete. We recommend contacting the local school district to confirm school assignments for this home.
Get a cash offer in 3 minutes
Find out how much your home could sell for in as little as 3 minutes with a no-obligation cash offer.
Estimated market value
$230,200
Get a cash offer in 3 minutes
Find out how much your home could sell for in as little as 3 minutes with a no-obligation cash offer.
Estimated market value
$230,200

