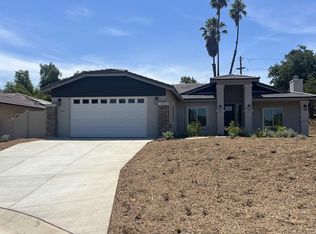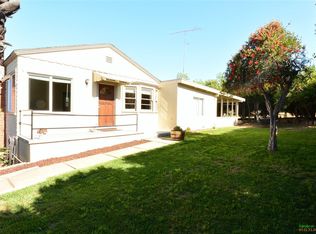Sold for $1,014,900
$1,014,900
11989 Raceway Ln, Lakeside, CA 92040
4beds
1,927sqft
Single Family Residence
Built in 2025
-- sqft lot
$1,027,800 Zestimate®
$527/sqft
$4,273 Estimated rent
Home value
$1,027,800
$946,000 - $1.12M
$4,273/mo
Zestimate® history
Loading...
Owner options
Explore your selling options
What's special
Brand New Single Story home on a large lot! 4 Bedrooms, 2 baths open floor plan with vaulted ceilings. Open kitchen features Quartz counters, large center Island, stainless steel GE appliances, pendant lighting, step in Pantry abundant cabinets. Open living area with a custom fire place, slider door to large pool sized back yard. Custom Master with walk in and second closet. Custom bath with beautifully tiled shower. Inside laundry with full cabinetry. Oversized garage with natural light. Covered front porch. Vinyl fencing. Solar is owned. The large lot is perfect for an RV, pool , and ready for your buyers personal touch. Quiet Cul De Sac, close to shopping, town, 67 Freeway and walking distance to Lakeside Middle School. Appraised at $ 1,025,000.
Zillow last checked: 8 hours ago
Listing updated: September 04, 2025 at 05:09pm
Listed by:
Jay Berger DRE #01040831 760-518-7776,
SoCal Real Estate Consultants
Bought with:
Dalal Putrus, DRE #02219184
Coldwell Banker Realty
Source: SDMLS,MLS#: 250030642 Originating MLS: San Diego Association of REALTOR
Originating MLS: San Diego Association of REALTOR
Facts & features
Interior
Bedrooms & bathrooms
- Bedrooms: 4
- Bathrooms: 2
- Full bathrooms: 2
Heating
- Zoned Areas, Forced Air Unit
Cooling
- Central Forced Air
Appliances
- Included: Dishwasher, Disposal, Fire Sprinklers, Garage Door Opener, Microwave, Range/Oven, Refrigerator, Solar Panels, Propane Oven, Propane Range, Propane Stove, Propane Cooking, Electric Water Heater, Tankless Water Heater
- Laundry: Electric, Propane, Washer Hookup
Features
- Ceiling Fan, Corian Counters, Kitchen Island, Open Floor Plan, Pantry, Cathedral-Vaulted Ceiling
- Flooring: Linoleum/Vinyl
- Number of fireplaces: 1
- Fireplace features: FP in Living Room
Interior area
- Total structure area: 1,927
- Total interior livable area: 1,927 sqft
Property
Parking
- Total spaces: 4
- Parking features: Direct Garage Access, Garage - Single Door, Garage Door Opener
- Garage spaces: 2
Features
- Levels: 1 Story
- Stories: 11
- Patio & porch: Covered, Porch - Front
- Pool features: N/K
- Fencing: Partial,Vinyl
- Has view: Yes
- View description: Mountains/Hills
Details
- Parcel number: 3822306800
- Special conditions: Standard
Construction
Type & style
- Home type: SingleFamily
- Architectural style: Contemporary,Mediterranean/Spanish
- Property subtype: Single Family Residence
Materials
- Stucco, Wood, Stone Veneer
- Roof: Tile/Clay
Condition
- New Construction
- Year built: 2025
Utilities & green energy
- Sewer: Sewer Connected, Public Sewer, Sewer Paid
- Water: Meter on Property, Public
- Utilities for property: Cable Available, Electricity Connected, Propane, Underground Utilities, Sewer Connected, Water Connected
Community & neighborhood
Location
- Region: Lakeside
- Subdivision: Lakeside (LK)
Other
Other facts
- Listing terms: Cash,Conventional,FHA,VA
Price history
| Date | Event | Price |
|---|---|---|
| 9/4/2025 | Sold | $1,014,900-1%$527/sqft |
Source: | ||
| 7/22/2025 | Pending sale | $1,024,900$532/sqft |
Source: | ||
| 7/13/2025 | Price change | $1,024,900-0.4%$532/sqft |
Source: | ||
| 6/23/2025 | Price change | $1,029,000-1.9%$534/sqft |
Source: | ||
| 6/15/2025 | Listed for sale | $1,049,000$544/sqft |
Source: | ||
Public tax history
Tax history is unavailable.
Neighborhood: 92040
Nearby schools
GreatSchools rating
- 3/10Lemon Crest Elementary SchoolGrades: K-5Distance: 0.8 mi
- 6/10Lakeside Middle SchoolGrades: 6-8Distance: 0.2 mi
- 7/10El Capitan High SchoolGrades: 9-12Distance: 1.3 mi
Schools provided by the listing agent
- District: Lakeside Union School District
Source: SDMLS. This data may not be complete. We recommend contacting the local school district to confirm school assignments for this home.
Get a cash offer in 3 minutes
Find out how much your home could sell for in as little as 3 minutes with a no-obligation cash offer.
Estimated market value$1,027,800
Get a cash offer in 3 minutes
Find out how much your home could sell for in as little as 3 minutes with a no-obligation cash offer.
Estimated market value
$1,027,800

