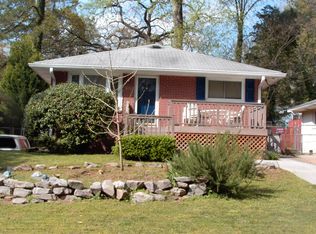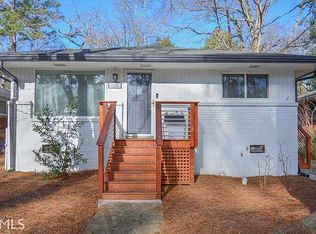Stunning home tucked away in Woodland Hills! Entertainers delight in this open floor plan with well-defined living spaces which offer the best of both worlds. Boasting newly refinished hardwood floors and fresh paint and designer finishes throughout. Chef's kitchen boasts white shaker cabinets, quartz counters, stainless steel appliances and overlooks the living room complete with a fireplace. Owners retreat on the main floor has a huge walk-in closet, and the ensuite has a double vanity and shower. Fully fenced backyard complete with a deck for grilling out on summer days. Incredible location close to Virginia Highland, Morningside, Piedmont Park, Emory University + walking distance to Morningside Nature Preserve.
This property is off market, which means it's not currently listed for sale or rent on Zillow. This may be different from what's available on other websites or public sources.

