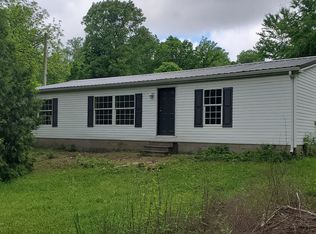Closed
$105,450
1199 Bryantsville Rd, Mitchell, IN 47446
4beds
2,296sqft
Single Family Residence
Built in 1983
8 Acres Lot
$107,300 Zestimate®
$--/sqft
$1,969 Estimated rent
Home value
$107,300
$98,000 - $118,000
$1,969/mo
Zestimate® history
Loading...
Owner options
Explore your selling options
What's special
Property being offered at online bidding/auction with bidding ending Wednesday, June 18, 2025 @ 6:00 PM EDT / IMPORTANT NOTICE: The list price of $98,765 is provided solely for internet filtering purposes. All bids or offers must be submitted by 6:00 PM EDT on Wednesday, June 18, 2025. Interested buyers are required to review and sign the Terms & Conditions of the sale. Welcome to 1199 Bryantsville Road, a timeless residence nestled in the tranquil rolling hills of Spice Valley Township, Lawrence County. Situated just outside Mitchell, Indiana, this 8-acre property offers a harmonious blend of classic charm, generous living space, and endless potential—ideal for families, hobby farmers, or anyone seeking a peaceful rural lifestyle with room to grow. This 2,296 sq ft two-story home, built in 1983, exudes warmth and character. With 4 spacious bedrooms, 2 full baths, and 8 total rooms, it provides ample space for both relaxed family living and entertaining. A cozy fireplace and central warm air heating ensure year-round comfort, while large windows invite in natural light and panoramic views of the countryside, however requiring some TLC. Property being offered at online bidding/auction with bidding ending Wednesday, June 18, 2025 @ 6:00 PM EDT (soft close).
Zillow last checked: 8 hours ago
Listing updated: July 19, 2025 at 06:08am
Listed by:
Rob McConnell Offc:812-822-3200,
United Country Coffey Realty & Auction
Bought with:
Rob McConnell, RB23001514
United Country Coffey Realty & Auction
Source: IRMLS,MLS#: 202518675
Facts & features
Interior
Bedrooms & bathrooms
- Bedrooms: 4
- Bathrooms: 2
- Full bathrooms: 2
Bedroom 1
- Level: Upper
Bedroom 2
- Level: Upper
Dining room
- Area: 70
- Dimensions: 10 x 7
Kitchen
- Area: 320
- Dimensions: 20 x 16
Living room
- Area: 442
- Dimensions: 26 x 17
Heating
- Natural Gas
Cooling
- None
Appliances
- Laundry: Electric Dryer Hookup, Washer Hookup
Features
- Flooring: Other
- Basement: Other
- Number of fireplaces: 1
- Fireplace features: Living Room
Interior area
- Total structure area: 2,716
- Total interior livable area: 2,296 sqft
- Finished area above ground: 2,296
- Finished area below ground: 0
Property
Parking
- Total spaces: 2
- Parking features: Attached, Gravel
- Attached garage spaces: 2
- Has uncovered spaces: Yes
Features
- Levels: Two
- Stories: 2
Lot
- Size: 8 Acres
- Features: Few Trees, Rolling Slope, Sloped, Pasture, Rural
Details
- Additional structures: Pole/Post Building
- Parcel number: 471119100027.000013
- Special conditions: Auction
Construction
Type & style
- Home type: SingleFamily
- Architectural style: Other
- Property subtype: Single Family Residence
Materials
- Vinyl Siding
- Roof: Shingle
Condition
- New construction: No
- Year built: 1983
Utilities & green energy
- Sewer: Septic Tank
- Water: Public
Community & neighborhood
Location
- Region: Mitchell
- Subdivision: None
Other
Other facts
- Listing terms: Cash,Conventional
Price history
| Date | Event | Price |
|---|---|---|
| 7/18/2025 | Sold | $105,450 |
Source: | ||
Public tax history
| Year | Property taxes | Tax assessment |
|---|---|---|
| 2024 | $1,339 +18.9% | $154,900 -4.4% |
| 2023 | $1,126 +9.9% | $162,000 +5.5% |
| 2022 | $1,024 +3% | $153,500 +16.4% |
Find assessor info on the county website
Neighborhood: 47446
Nearby schools
GreatSchools rating
- NAHatfield Elementary SchoolGrades: PK-2Distance: 3.9 mi
- 6/10Mitchell Jr High SchoolGrades: 6-8Distance: 4.5 mi
- 3/10Mitchell High SchoolGrades: 9-12Distance: 4.5 mi
Schools provided by the listing agent
- Elementary: Burris/Hatfield
- Middle: Mitchell
- High: Mitchell
- District: Mitchell Community Schools
Source: IRMLS. This data may not be complete. We recommend contacting the local school district to confirm school assignments for this home.
Get pre-qualified for a loan
At Zillow Home Loans, we can pre-qualify you in as little as 5 minutes with no impact to your credit score.An equal housing lender. NMLS #10287.
