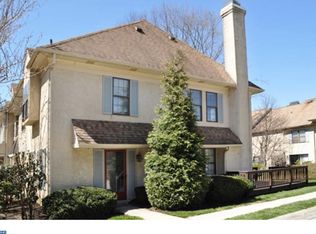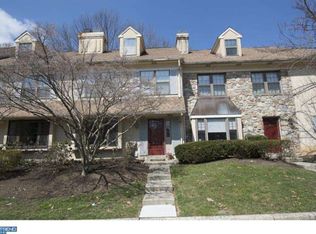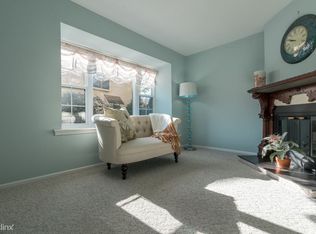Sold for $375,000
$375,000
1199 Heyward Rd #34, Wayne, PA 19087
2beds
1,152sqft
Townhouse
Built in 1980
-- sqft lot
$378,900 Zestimate®
$326/sqft
$2,473 Estimated rent
Home value
$378,900
$356,000 - $405,000
$2,473/mo
Zestimate® history
Loading...
Owner options
Explore your selling options
What's special
Welcome to your new home in a desirable TE school district of Chesterbrook community. This stunning end unit condo offers a perfect 2 bedrooms, 2 baths upstairs and a powder room is on a main level, a recent remodeled kitchen. The master suite features its own private bath. Step outside through the sliding door is the private deck. Partially finished basement is perfect for a home office or additional living space. With HOA covering snow removal, outside landscape maintenance, gutters and downspouts, mailbox replacement, parking lot maintenance, a new home owner can truly relax and enjoy all that this wonderful community has to offer.
Zillow last checked: 8 hours ago
Listing updated: June 04, 2025 at 02:42am
Listed by:
Tiffany Duong 484-744-1669,
Springer Realty Group
Bought with:
Alexzandra Moissinac
BHHS Fox & Roach-Collegeville
Source: Bright MLS,MLS#: PACT2090196
Facts & features
Interior
Bedrooms & bathrooms
- Bedrooms: 2
- Bathrooms: 3
- Full bathrooms: 2
- 1/2 bathrooms: 1
- Main level bathrooms: 1
Basement
- Area: 0
Heating
- Heat Pump, Electric
Cooling
- Central Air, Electric
Appliances
- Included: Electric Water Heater
Features
- Bathroom - Tub Shower, Combination Kitchen/Dining, Eat-in Kitchen, Kitchen Island, Walk-In Closet(s)
- Flooring: Hardwood, Carpet
- Basement: Connecting Stairway,Partial
- Number of fireplaces: 1
Interior area
- Total structure area: 1,152
- Total interior livable area: 1,152 sqft
- Finished area above ground: 1,152
- Finished area below ground: 0
Property
Parking
- Parking features: Off Street
Accessibility
- Accessibility features: None
Features
- Levels: Bi-Level,Two
- Stories: 2
- Patio & porch: Deck
- Exterior features: Lighting, Sidewalks
- Pool features: None
Details
- Additional structures: Above Grade, Below Grade
- Parcel number: 4305 0334
- Zoning: RESIDENTIAL
- Special conditions: Standard
Construction
Type & style
- Home type: Townhouse
- Property subtype: Townhouse
Materials
- Stucco
- Foundation: Permanent
Condition
- Good
- New construction: No
- Year built: 1980
Utilities & green energy
- Sewer: Public Sewer
- Water: Public
- Utilities for property: Electricity Available
Community & neighborhood
Location
- Region: Wayne
- Subdivision: Chesterbrook
- Municipality: TREDYFFRIN TWP
HOA & financial
HOA
- Has HOA: No
- Amenities included: None
- Services included: Common Area Maintenance, Maintenance Grounds, Snow Removal
- Association name: CAMCO MANAGEMENT
- Second association name: Camco
Other fees
- Condo and coop fee: $312 monthly
Other
Other facts
- Listing agreement: Exclusive Right To Sell
- Listing terms: Cash,Conventional,FHA
- Ownership: Condominium
Price history
| Date | Event | Price |
|---|---|---|
| 6/3/2025 | Sold | $375,000$326/sqft |
Source: | ||
| 5/5/2025 | Pending sale | $375,000$326/sqft |
Source: | ||
| 4/16/2025 | Contingent | $375,000$326/sqft |
Source: | ||
| 4/3/2025 | Price change | $375,000-2.6%$326/sqft |
Source: | ||
| 3/19/2025 | Listed for sale | $385,000$334/sqft |
Source: | ||
Public tax history
Tax history is unavailable.
Neighborhood: 19087
Nearby schools
GreatSchools rating
- 8/10Valley Forge Middle SchoolGrades: 5-8Distance: 0.4 mi
- 9/10Conestoga Senior High SchoolGrades: 9-12Distance: 1.7 mi
- 7/10Valley Forge El SchoolGrades: K-4Distance: 0.7 mi
Schools provided by the listing agent
- District: Tredyffrin-easttown
Source: Bright MLS. This data may not be complete. We recommend contacting the local school district to confirm school assignments for this home.
Get a cash offer in 3 minutes
Find out how much your home could sell for in as little as 3 minutes with a no-obligation cash offer.
Estimated market value$378,900
Get a cash offer in 3 minutes
Find out how much your home could sell for in as little as 3 minutes with a no-obligation cash offer.
Estimated market value
$378,900


