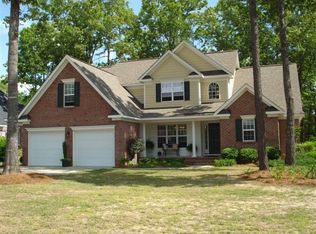Sold for $380,000 on 10/08/25
$380,000
1199 Hunters Trl, Hope Mills, NC 28348
3beds
2,221sqft
Single Family Residence
Built in 2005
-- sqft lot
$381,500 Zestimate®
$171/sqft
$2,357 Estimated rent
Home value
$381,500
$343,000 - $423,000
$2,357/mo
Zestimate® history
Loading...
Owner options
Explore your selling options
What's special
Come and see this 3-bedroom, 2-bath, all-brick ranch-style home with a bonus room. This home offers the perfect blend of country living and city convenience. Just 10 minutes from Walmart, Lowe’s, and the Hope Mills movie theater! Located in a quiet neighborhood where the middle and high schools are just a short walk away (yes, in the neighborhood!), this home is ideally situated for convenience and community.
Inside, you'll find hardwood floors throughout the main living areas, carpet in the bedrooms, and a bonus room. Step outside to your private retreat—featuring a screened-in back patio and an inground pool that’s perfect for beating the Carolina heat. Plus, the big-ticket items are already taken care of: new well pump, new pool pump, new fence, new hot water heater, and a new vapor barrier. And the best part? No HOA!
Check out the Youtube Video of the home: https://youtu.be/4ADZONRe1QY
Zillow last checked: 8 hours ago
Listing updated: October 09, 2025 at 03:14pm
Listed by:
JAMES WALKER,
ALL AMERICAN REALTY GROUP
Bought with:
AMY SYLVESTER, 315734
EXIT REALTY PREFERRED
Source: LPRMLS,MLS#: 747545 Originating MLS: Longleaf Pine Realtors
Originating MLS: Longleaf Pine Realtors
Facts & features
Interior
Bedrooms & bathrooms
- Bedrooms: 3
- Bathrooms: 2
- Full bathrooms: 2
Heating
- Forced Air, Gas
Cooling
- Electric
Appliances
- Included: Dishwasher, Microwave, Refrigerator
- Laundry: Washer Hookup, Dryer Hookup, Main Level
Features
- Attic, Breakfast Area, Tray Ceiling(s), Ceiling Fan(s), Coffered Ceiling(s), Separate/Formal Dining Room, Double Vanity, Garden Tub/Roman Tub, Jetted Tub, Kitchen Island, Primary Downstairs, Storage, Separate Shower, Walk-In Closet(s), Window Treatments
- Flooring: Hardwood, Tile, Carpet
- Windows: Blinds
- Basement: Crawl Space
- Number of fireplaces: 1
- Fireplace features: Gas Log
Interior area
- Total interior livable area: 2,221 sqft
Property
Parking
- Total spaces: 2
- Parking features: Attached, Garage
- Attached garage spaces: 2
Features
- Patio & porch: Covered, Porch, Screened
- Exterior features: Fence, Porch, Storage
- Pool features: Indoor, In Ground, Pool
- Fencing: Yard Fenced
Lot
- Features: Cul-De-Sac, Partially Cleared
Details
- Parcel number: 0422884143
- Special conditions: Standard
Construction
Type & style
- Home type: SingleFamily
- Architectural style: Ranch
- Property subtype: Single Family Residence
Materials
- Brick Veneer
Condition
- Good Condition
- New construction: No
- Year built: 2005
Utilities & green energy
- Sewer: Public Sewer
- Water: Public
Community & neighborhood
Security
- Security features: Security System, Smoke Detector(s)
Community
- Community features: Gutter(s)
Location
- Region: Hope Mills
- Subdivision: Cypress Lk Vil
Other
Other facts
- Listing terms: Cash,Conventional,FHA,USDA Loan,VA Loan
- Ownership: More than a year
Price history
| Date | Event | Price |
|---|---|---|
| 10/8/2025 | Sold | $380,000$171/sqft |
Source: | ||
| 9/10/2025 | Pending sale | $380,000$171/sqft |
Source: | ||
| 8/20/2025 | Price change | $380,000-1.3%$171/sqft |
Source: | ||
| 7/24/2025 | Listed for sale | $385,000+30.5%$173/sqft |
Source: | ||
| 3/22/2021 | Sold | $295,000+2.1%$133/sqft |
Source: Public Record | ||
Public tax history
| Year | Property taxes | Tax assessment |
|---|---|---|
| 2025 | $2,607 +3.7% | $354,400 +48.5% |
| 2024 | $2,515 +1.5% | $238,700 |
| 2023 | $2,478 +1.5% | $238,700 |
Find assessor info on the county website
Neighborhood: 28348
Nearby schools
GreatSchools rating
- 6/10Gallberry Farm ElementaryGrades: PK-5Distance: 0.7 mi
- 8/10Gray's Creek MiddleGrades: 6-8Distance: 0.5 mi
- 7/10Gray's Creek High SchoolGrades: 9-12Distance: 0.3 mi
Schools provided by the listing agent
- Elementary: Gallberry Farms Elementary
- Middle: Grays Creek Middle School
- High: Grays Creek Senior High
Source: LPRMLS. This data may not be complete. We recommend contacting the local school district to confirm school assignments for this home.

Get pre-qualified for a loan
At Zillow Home Loans, we can pre-qualify you in as little as 5 minutes with no impact to your credit score.An equal housing lender. NMLS #10287.
Sell for more on Zillow
Get a free Zillow Showcase℠ listing and you could sell for .
$381,500
2% more+ $7,630
With Zillow Showcase(estimated)
$389,130