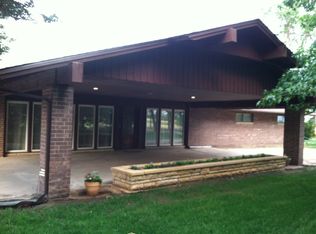Sold
Price Unknown
1199 N Conway Springs Rd, Conway Springs, KS 67031
4beds
2,316sqft
Single Family Onsite Built
Built in 1980
3 Acres Lot
$-- Zestimate®
$--/sqft
$1,444 Estimated rent
Home value
Not available
Estimated sales range
Not available
$1,444/mo
Zestimate® history
Loading...
Owner options
Explore your selling options
What's special
Charming Country Retreat on 3 +/- Acres! This well-loved country home is ready for its next chapter. Enjoy a spacious open-concept living and dining area, perfect for entertaining. The kitchen features an eating bar and connects to a handy mudroom & main floor laundry. The finished basement offers additional living space, Rec Room, bedroom, bathroom and storage. The oversized finished 24' x 28' attached garage provides plenty of room for vehicles and more storage. Car enthusiasts will love the massive 54' x 108' outbuilding, complete with an insulated finished office, bathroom, and a single-post car lift. A circle drive and back road access add convenience to this peaceful rural setting. Sold as-is — come see the possibilities!
Zillow last checked: 8 hours ago
Listing updated: August 29, 2025 at 10:57am
Listed by:
Kim Blackim OFF:316-263-7653,
Pinnacle Realty Group
Source: SCKMLS,MLS#: 658042
Facts & features
Interior
Bedrooms & bathrooms
- Bedrooms: 4
- Bathrooms: 3
- Full bathrooms: 3
Primary bedroom
- Description: Carpet
- Level: Main
- Area: 175.2
- Dimensions: 12 X 14.6
Bedroom
- Description: Carpet
- Level: Main
- Area: 91.2
- Dimensions: 7.6 x 12
Bedroom
- Description: Carpet
- Level: Main
- Area: 146.16
- Dimensions: 11.6 x 12.6
Bedroom
- Description: Carpet
- Level: Basement
- Area: 165.2
- Dimensions: 11.8 x 14
Dining room
- Description: Carpet
- Level: Main
- Area: 156
- Dimensions: 12 x 13
Kitchen
- Description: Vinyl
- Level: Main
- Area: 156
- Dimensions: 12 x 13
Living room
- Description: Carpet
- Level: Main
- Area: 252
- Dimensions: 21 x 12
Mud room
- Description: Vinyl
- Level: Main
- Area: 78.72
- Dimensions: 12.3 x 6.4
Recreation room
- Description: Carpet
- Level: Basement
- Area: 740
- Dimensions: 50 x 14.8
Storage
- Description: Concrete
- Level: Basement
- Area: 230
- Dimensions: 11.5 x 20
Heating
- Forced Air, Natural Gas
Cooling
- Central Air, Electric
Appliances
- Included: Refrigerator, Range
- Laundry: Main Level
Features
- Ceiling Fan(s)
- Windows: Window Coverings-All
- Basement: Finished
- Has fireplace: No
Interior area
- Total interior livable area: 2,316 sqft
- Finished area above ground: 1,448
- Finished area below ground: 868
Property
Parking
- Total spaces: 2
- Parking features: RV Access/Parking, Attached, Garage Door Opener, Oversized
- Garage spaces: 2
Features
- Levels: One
- Stories: 1
Lot
- Size: 3 Acres
- Features: Corner Lot
Details
- Additional structures: Storage, Outbuilding, Above Ground Outbuilding(s)
- Parcel number: 0552100000001.000
Construction
Type & style
- Home type: SingleFamily
- Architectural style: Ranch
- Property subtype: Single Family Onsite Built
Materials
- Frame w/Less than 50% Mas
- Foundation: Full, Day Light
- Roof: Composition
Condition
- Year built: 1980
Utilities & green energy
- Gas: Natural Gas Available
- Water: Rural Water
- Utilities for property: Natural Gas Available
Community & neighborhood
Location
- Region: Conway Springs
- Subdivision: NONE LISTED ON TAX RECORD
HOA & financial
HOA
- Has HOA: No
Other
Other facts
- Ownership: Individual
- Road surface type: Paved
Price history
Price history is unavailable.
Public tax history
| Year | Property taxes | Tax assessment |
|---|---|---|
| 2020 | -- | $20,469 +7.6% |
| 2019 | -- | $19,024 +6.7% |
| 2018 | -- | $17,830 +9.4% |
Find assessor info on the county website
Neighborhood: 67031
Nearby schools
GreatSchools rating
- 5/10Conway Springs Kyle TruebloodGrades: PK-5Distance: 2.7 mi
- 5/10Conway Springs Middle SchoolGrades: 6-8Distance: 2.7 mi
- 7/10Conway Springs High SchoolGrades: 9-12Distance: 2.5 mi
Schools provided by the listing agent
- Elementary: Conway Springs
- Middle: Conway Springs
- High: Conway Springs
Source: SCKMLS. This data may not be complete. We recommend contacting the local school district to confirm school assignments for this home.
