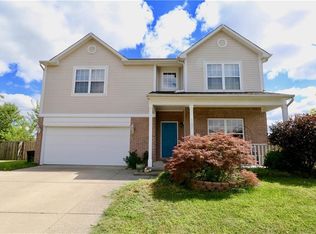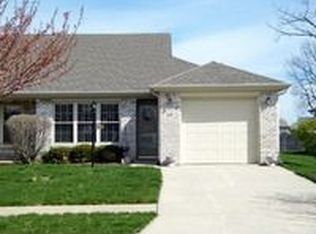Sold
$372,000
1199 Oak Leaf Rd, Franklin, IN 46131
4beds
2,466sqft
Residential, Single Family Residence
Built in 1999
0.28 Acres Lot
$377,700 Zestimate®
$151/sqft
$2,360 Estimated rent
Home value
$377,700
$340,000 - $423,000
$2,360/mo
Zestimate® history
Loading...
Owner options
Explore your selling options
What's special
Nestled in the highly sought-after Oakleaf Manor neighborhood, this beautifully maintained home offers a rare opportunity to plant roots in the heart of Franklin. Set on a generous lot with a sprawling backyard and a large inground pool, this property is the perfect private retreat for relaxation and entertainment. Boasting over 2,400 square feet of thoughtfully designed living space across two stories, this home features rich wood detailing, an updated kitchen, and a formal dining room-providing plenty of room to live, gather, and grow. The expansive primary suite offers a peaceful escape, complete with soaring ceilings, a spacious walk-in closet, and a luxurious ensuite bath. Upstairs, you'll find three additional bedrooms, a full shared bath, and ample storage throughout. A conveniently located upstairs laundry room adds everyday ease. Built in 1999 and lovingly cared for since, this home is move-in ready and waiting to welcome its next chapter. Don't miss your chance to call this beautiful property your own-schedule a showing today before it's gone!
Zillow last checked: 8 hours ago
Listing updated: August 06, 2025 at 03:06pm
Listing Provided by:
Katelin Dailey 317-445-3355,
Acup Team, LLC
Bought with:
Katrina Matheis
Ever Real Estate, LLC
Source: MIBOR as distributed by MLS GRID,MLS#: 22041029
Facts & features
Interior
Bedrooms & bathrooms
- Bedrooms: 4
- Bathrooms: 3
- Full bathrooms: 2
- 1/2 bathrooms: 1
- Main level bathrooms: 1
Primary bedroom
- Level: Upper
- Area: 320 Square Feet
- Dimensions: 20x16
Bedroom 2
- Level: Upper
- Area: 130 Square Feet
- Dimensions: 13x10
Bedroom 3
- Level: Upper
- Area: 132 Square Feet
- Dimensions: 12x11
Bedroom 4
- Level: Upper
- Area: 132 Square Feet
- Dimensions: 12x11
Breakfast room
- Features: Tile-Ceramic
- Level: Main
- Area: 108 Square Feet
- Dimensions: 12x9
Dining room
- Features: Tile-Ceramic
- Level: Main
- Area: 187 Square Feet
- Dimensions: 17x11
Kitchen
- Features: Tile-Ceramic
- Level: Main
- Area: 216 Square Feet
- Dimensions: 18x12
Laundry
- Level: Upper
- Area: 35 Square Feet
- Dimensions: 7x5
Living room
- Features: Tile-Ceramic
- Level: Main
- Area: 221 Square Feet
- Dimensions: 17x13
Heating
- Natural Gas
Cooling
- Central Air
Appliances
- Included: Dishwasher, Dryer, Disposal, Microwave, Gas Oven, Refrigerator, Washer
- Laundry: Laundry Room
Features
- Attic Access, Cathedral Ceiling(s), Kitchen Island, Entrance Foyer, High Speed Internet, Pantry, Walk-In Closet(s), Breakfast Bar, Vaulted Ceiling(s)
- Has basement: No
- Attic: Access Only
Interior area
- Total structure area: 2,466
- Total interior livable area: 2,466 sqft
Property
Parking
- Total spaces: 3
- Parking features: Attached
- Attached garage spaces: 3
- Details: Garage Parking Other(Garage Door Opener)
Features
- Levels: Two
- Stories: 2
- Patio & porch: Patio
- Pool features: In Ground, Outdoor Pool, Pool Cover
- Fencing: Fenced,Full
Lot
- Size: 0.28 Acres
- Features: Sidewalks
Details
- Additional structures: Storage
- Parcel number: 410810034055000009
- Horse amenities: None
Construction
Type & style
- Home type: SingleFamily
- Architectural style: Traditional
- Property subtype: Residential, Single Family Residence
Materials
- Vinyl With Brick, Brick
- Foundation: Slab
Condition
- New construction: No
- Year built: 1999
Utilities & green energy
- Electric: 200+ Amp Service
- Water: Public
Community & neighborhood
Community
- Community features: Suburban
Location
- Region: Franklin
- Subdivision: Oakleaf Manor
HOA & financial
HOA
- Has HOA: Yes
- HOA fee: $70 annually
- Amenities included: Insurance, Maintenance, Management
- Services included: Entrance Common, Insurance, Maintenance, Management
- Association phone: 317-534-0200
Price history
| Date | Event | Price |
|---|---|---|
| 8/1/2025 | Sold | $372,000-2.1%$151/sqft |
Source: | ||
| 6/20/2025 | Pending sale | $379,900$154/sqft |
Source: | ||
| 5/30/2025 | Listed for sale | $379,900$154/sqft |
Source: | ||
Public tax history
| Year | Property taxes | Tax assessment |
|---|---|---|
| 2024 | $865 -29.8% | $278,200 +77.5% |
| 2023 | $1,232 +11.9% | $156,700 -5.5% |
| 2022 | $1,101 -4.1% | $165,900 +6.7% |
Find assessor info on the county website
Neighborhood: 46131
Nearby schools
GreatSchools rating
- 6/10Custer Baker Intermediate SchoolGrades: 5-6Distance: 0.9 mi
- 6/10Franklin Community Middle SchoolGrades: 7-8Distance: 0.9 mi
- 6/10Franklin Community High SchoolGrades: 9-12Distance: 1.6 mi
Schools provided by the listing agent
- Elementary: Northwood Elementary School
- Middle: Franklin Community Middle School
- High: Franklin Community High School
Source: MIBOR as distributed by MLS GRID. This data may not be complete. We recommend contacting the local school district to confirm school assignments for this home.
Get a cash offer in 3 minutes
Find out how much your home could sell for in as little as 3 minutes with a no-obligation cash offer.
Estimated market value$377,700
Get a cash offer in 3 minutes
Find out how much your home could sell for in as little as 3 minutes with a no-obligation cash offer.
Estimated market value
$377,700

