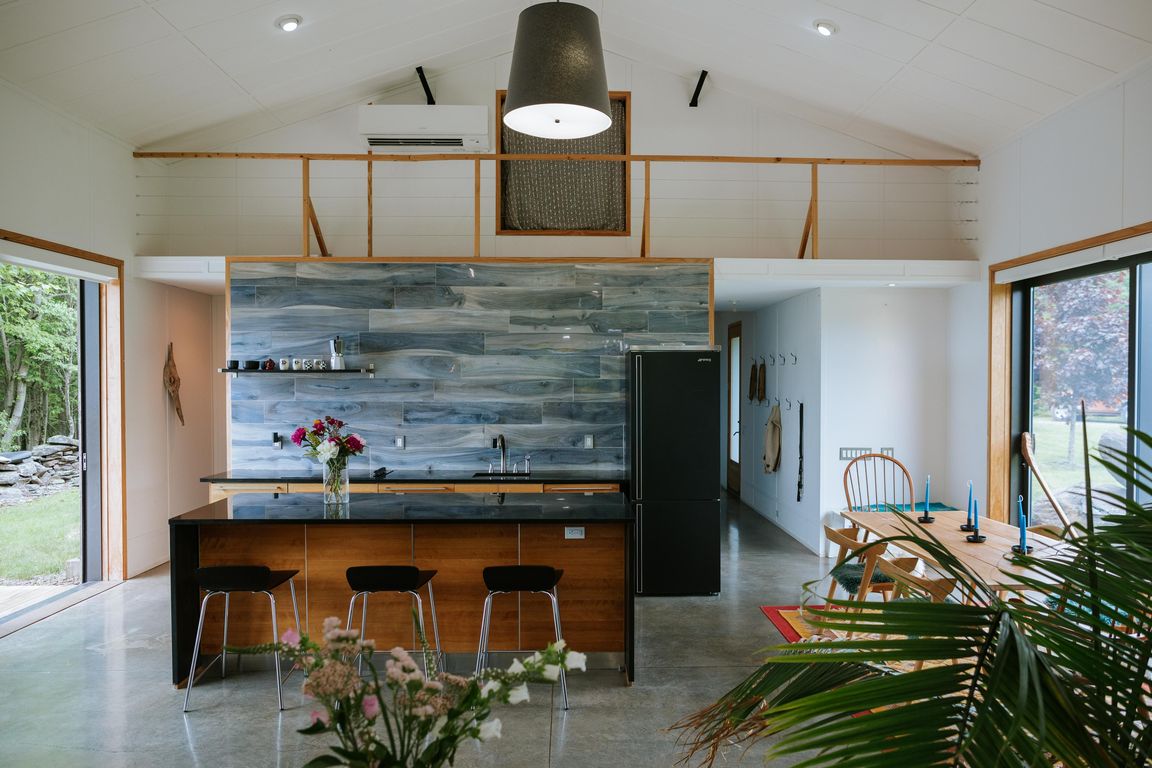
Active
$1,150,000
4beds
2,600sqft
1199 W Highland Road, Hobart, NY 13788
4beds
2,600sqft
Single family residence
Built in 2016
10.32 Acres
Carport
$442 price/sqft
What's special
Soaring windowsOversized windowsBreathtaking viewsCovered parkingFour generous bedroomsEv charger hookupsWest-facing deck
Perched on nearly 12 private mountaintop acres, 1199 W. Highland Road isn't just a home—it's a front-row seat to one of the Catskills' most breathtaking views. From the moment you wind your way up the scenic drive, glimpses of the mountains build anticipation until you reach the main entrance, where soaring ...
- 54 days
- on Zillow |
- 510 |
- 38 |
Source: HVCRMLS,MLS#: 20252489
Travel times
Kitchen
Living Room
Bedroom
Zillow last checked: 7 hours ago
Listing updated: August 15, 2025 at 12:34pm
Listing by:
Compass Greater NY, LLC 838-877-8283,
Catherine Quintard 347-834-6634
Source: HVCRMLS,MLS#: 20252489
Facts & features
Interior
Bedrooms & bathrooms
- Bedrooms: 4
- Bathrooms: 4
- Full bathrooms: 3
- 1/2 bathrooms: 1
Heating
- Active Solar, Radiant, Solar, Wood Stove
Cooling
- Ductless
Appliances
- Included: Water Heater, Washer/Dryer, Washer, Refrigerator, Range, Oven, Microwave, Electric Water Heater, Dryer, Dishwasher
- Laundry: Laundry Room, Main Level, Sink
Features
- Beamed Ceilings, Breakfast Bar, Cathedral Ceiling(s), Double Vanity, Eat-in Kitchen, Entrance Foyer, High Ceilings, His and Hers Closets, Hot Tub, Kitchen Island, Open Floorplan, Primary Downstairs, Sauna, Storage, Vaulted Ceiling(s), Walk-In Closet(s)
- Flooring: Concrete
- Doors: Sliding Doors
- Windows: Window Coverings
- Has basement: No
- Number of fireplaces: 1
- Fireplace features: Wood Burning Stove
Interior area
- Total structure area: 2,600
- Total interior livable area: 2,600 sqft
- Finished area above ground: 2,600
- Finished area below ground: 0
Property
Parking
- Parking features: Attached Carport, Electric Vehicle Charging Station(s), Direct Access
- Has carport: Yes
Features
- Levels: One
- Patio & porch: Awning(s), Terrace
- Exterior features: Fire Pit, Garden, Lighting, Private Entrance, Smart Camera(s)/Recording
- Has spa: Yes
- Has view: Yes
- View description: Forest, Mountain(s), Panoramic, Trees/Woods
Lot
- Size: 10.32 Acres
- Features: Back Yard, Front Yard, Landscaped, Many Trees, Native Plants, Rock Outcropping, Secluded, Subdivide Possible, Subdivided, Wooded
Details
- Parcel number: 1252891090000008020000
- Zoning: R
Construction
Type & style
- Home type: SingleFamily
- Architectural style: Modern
- Property subtype: Single Family Residence
Materials
- Board & Batten Siding, Brick, Concrete, Stone
- Foundation: Slab
- Roof: Metal
Condition
- Updated/Remodeled
- New construction: No
- Year built: 2016
Utilities & green energy
- Electric: 200+ Amp Service
- Sewer: Septic Tank
- Water: Well
Community & HOA
HOA
- Has HOA: No
Location
- Region: Hobart
Financial & listing details
- Price per square foot: $442/sqft
- Tax assessed value: $70,000
- Annual tax amount: $8,577
- Date on market: 6/25/2025
- Inclusions: Some furniture may be included/negotiable