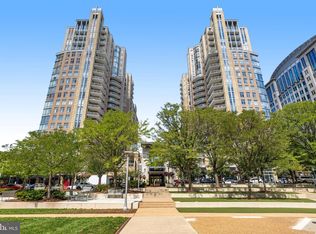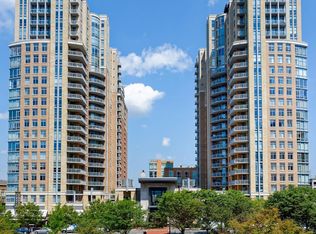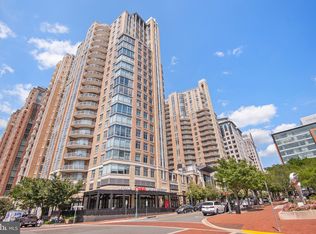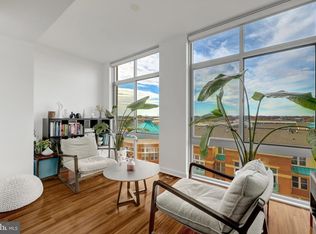Sold for $1,480,000
$1,480,000
11990 Market St Unit 2002, Reston, VA 20190
3beds
2,283sqft
Condominium
Built in 2006
-- sqft lot
$1,602,900 Zestimate®
$648/sqft
$4,774 Estimated rent
Home value
$1,602,900
$1.51M - $1.70M
$4,774/mo
Zestimate® history
Loading...
Owner options
Explore your selling options
What's special
Homes like this don't come around very often! With a perfect balance of convenience, comfort and luxury, you will not want to miss this opportunity! As you enter this bright unit, the views draw you in. With breathtaking views of Tysons and beyond, all the way to Dulles Airport and the Blue Ridge mountains! The views can only be matched by the luxury inside. With a fully renovated kitchen/family room, this is a chef or entertainer's dream! 2021 renovation includes updated cabinets and garage style cabinet doors, quartz counters and waterfall island with pop-up outlets, Viking fridge, Wolf appliances (6 burner stove, steam oven and built-in microwave), and a Whynter 164 bottle wine fridge. A remarkable kitchen from top to bottom! The eye for detail and design continues in the gas fireplace remodel. It's a showstopper in the living room with gorgeous stone surround. Primary Suite has a large sitting area, custom dressing area and cabinetry and a stunning, updated primary bathroom. Not only is this one of the nicest homes you'll ever see, it features tons of added convenience! Unit includes 3 dedicated, oversized parking spaces with an EV charger. Midtown is in the heart of Reston Town Center and all of the shops and new restaurants are at your fingertips! Plus it's close to major commuting routes with easy access to Metro's Silver Line, too. This unit is not to be matched! You do not want to miss it!
Zillow last checked: 8 hours ago
Listing updated: March 10, 2023 at 02:42am
Listed by:
Margaret O'Gorman 703-472-7040,
Long & Foster Real Estate, Inc.
Bought with:
Jenny Whitney, SP40000975
Long & Foster Real Estate, Inc.
Source: Bright MLS,MLS#: VAFX2114550
Facts & features
Interior
Bedrooms & bathrooms
- Bedrooms: 3
- Bathrooms: 3
- Full bathrooms: 3
- Main level bathrooms: 3
- Main level bedrooms: 3
Basement
- Area: 0
Heating
- Programmable Thermostat, Forced Air, Other
Cooling
- Ceiling Fan(s), Central Air, Electric
Appliances
- Included: Microwave, Dishwasher, Disposal, Dryer, Oven, Oven/Range - Gas, Refrigerator, Six Burner Stove, Stainless Steel Appliance(s), Washer, Water Heater, Gas Water Heater
- Laundry: Dryer In Unit, Washer In Unit, In Unit
Features
- Ceiling Fan(s), Dining Area, Entry Level Bedroom, Family Room Off Kitchen, Formal/Separate Dining Room, Eat-in Kitchen, Kitchen - Gourmet, Upgraded Countertops
- Flooring: Carpet
- Windows: Window Treatments
- Has basement: No
- Number of fireplaces: 1
- Fireplace features: Gas/Propane
Interior area
- Total structure area: 2,283
- Total interior livable area: 2,283 sqft
- Finished area above ground: 2,283
- Finished area below ground: 0
Property
Parking
- Total spaces: 3
- Parking features: Storage, Basement, Inside Entrance, Oversized, Underground, Assigned, Electric Vehicle Charging Station(s), Garage
- Attached garage spaces: 3
- Details: Assigned Parking
Accessibility
- Accessibility features: None
Features
- Levels: One
- Stories: 1
- Pool features: Community
- Has view: Yes
- View description: Panoramic, Other
Details
- Additional structures: Above Grade, Below Grade
- Parcel number: 0171 32 2002
- Zoning: 372
- Special conditions: Standard
Construction
Type & style
- Home type: Condo
- Architectural style: Contemporary
- Property subtype: Condominium
- Attached to another structure: Yes
Materials
- Brick, Concrete
Condition
- Excellent,Very Good
- New construction: No
- Year built: 2006
Utilities & green energy
- Sewer: Public Sewer
- Water: Public
- Utilities for property: Cable Available, Natural Gas Available
Community & neighborhood
Community
- Community features: Pool
Location
- Region: Reston
- Subdivision: Midtown At Reston Town Center
HOA & financial
HOA
- Has HOA: No
- Amenities included: Concierge, Elevator(s), Fitness Center, Guest Suites, Meeting Room, Pool, Reserved/Assigned Parking, Other
- Services included: Common Area Maintenance, Maintenance Structure, Management, Reserve Funds, Trash
- Association name: Midtown At Reston Town Center
Other fees
- Condo and coop fee: $1,682 monthly
Other
Other facts
- Listing agreement: Exclusive Right To Sell
- Ownership: Condominium
Price history
| Date | Event | Price |
|---|---|---|
| 1/21/2025 | Listing removed | $5,800$3/sqft |
Source: Zillow Rentals Report a problem | ||
| 1/12/2025 | Listed for rent | $5,800+11.5%$3/sqft |
Source: Zillow Rentals Report a problem | ||
| 9/22/2023 | Listing removed | -- |
Source: Zillow Rentals Report a problem | ||
| 9/8/2023 | Listed for rent | $5,200$2/sqft |
Source: Zillow Rentals Report a problem | ||
| 3/10/2023 | Sold | $1,480,000-1%$648/sqft |
Source: | ||
Public tax history
| Year | Property taxes | Tax assessment |
|---|---|---|
| 2025 | $17,321 +2.8% | $1,415,140 +3% |
| 2024 | $16,851 +11.9% | $1,373,920 +9.2% |
| 2023 | $15,057 -1.2% | $1,258,400 |
Find assessor info on the county website
Neighborhood: Sunset Hills
Nearby schools
GreatSchools rating
- 4/10Lake Anne Elementary SchoolGrades: PK-6Distance: 0.9 mi
- 6/10Hughes Middle SchoolGrades: 7-8Distance: 2.1 mi
- 6/10South Lakes High SchoolGrades: 9-12Distance: 2.1 mi
Schools provided by the listing agent
- Elementary: Lake Anne
- Middle: Hughes
- High: South Lakes
- District: Fairfax County Public Schools
Source: Bright MLS. This data may not be complete. We recommend contacting the local school district to confirm school assignments for this home.
Get a cash offer in 3 minutes
Find out how much your home could sell for in as little as 3 minutes with a no-obligation cash offer.
Estimated market value
$1,602,900



