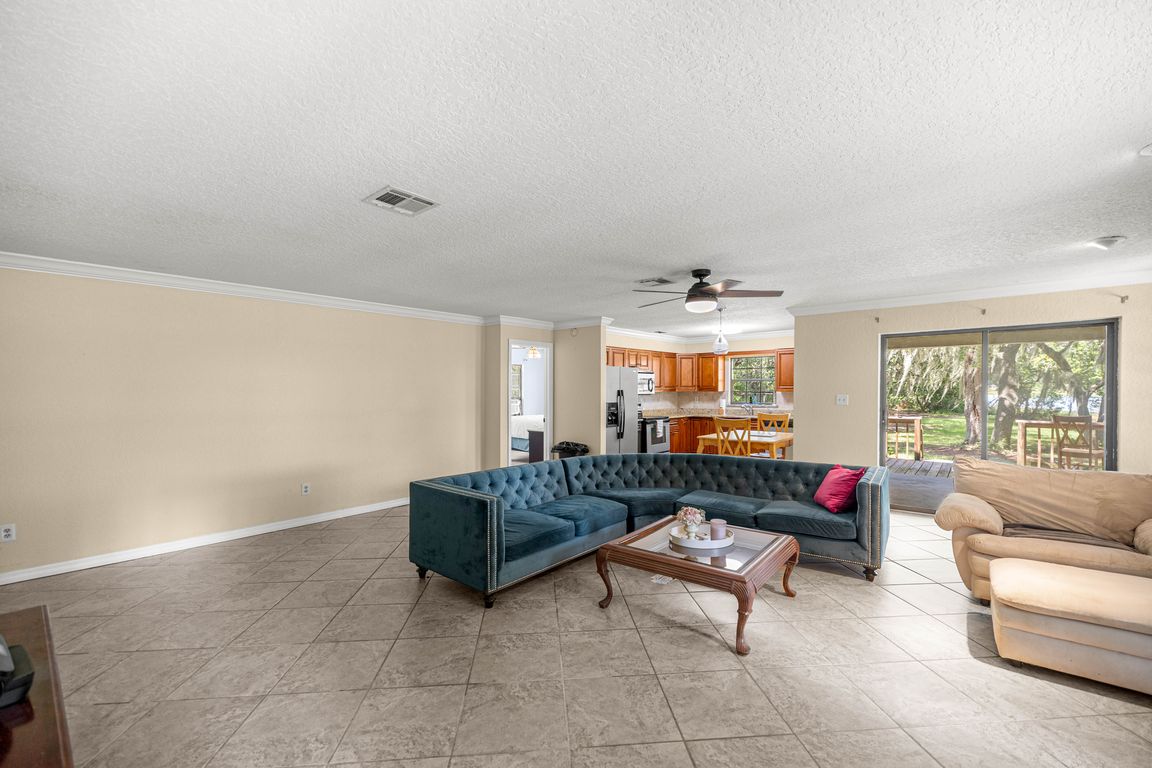Open: Sat 11am-2pm

For sale
$499,000
3beds
1,430sqft
11990 SE 112th Avenue Rd, Belleview, FL 34420
3beds
1,430sqft
Single family residence
Built in 1987
8.85 Acres
3 Garage spaces
$349 price/sqft
What's special
Stone fireplaceXl detached garageLakefront oasisPrivate shooting rangeRefreshed wrap-around deckGranite countertopsBest bass-fishing lake
Your own slice of Florida paradise is waiting! This 8-acre lakefront oasis is tucked away in rural Florida on one of the best bass-fishing lakes in the region. Zoned A1 and unincorporated, you can bring your horses, pigs, chickens—whatever your heart desires. Launch your johnboat, airboat, or paddle craft right from ...
- 3 days |
- 169 |
- 14 |
Likely to sell faster than
Source: Realtors Association of Citrus County,MLS#: 848884 Originating MLS: Realtors Association of Citrus County
Originating MLS: Realtors Association of Citrus County
Travel times
Living Room
Kitchen
Primary Bedroom
Zillow last checked: 7 hours ago
Listing updated: October 17, 2025 at 10:04am
Listed by:
Amanda Langan 352-509-0244,
Langan Realty Co
Source: Realtors Association of Citrus County,MLS#: 848884 Originating MLS: Realtors Association of Citrus County
Originating MLS: Realtors Association of Citrus County
Facts & features
Interior
Bedrooms & bathrooms
- Bedrooms: 3
- Bathrooms: 2
- Full bathrooms: 2
Primary bedroom
- Features: Granite Counters, Remodeled, Sliding Glass Door(s), Walk-In Closet(s), Primary Suite
- Level: Main
- Dimensions: 15.00 x 12.00
Bedroom
- Level: Main
- Dimensions: 11.00 x 10.00
Bedroom
- Level: Main
- Dimensions: 10.00 x 10.00
Bathroom
- Description: Granite counters
- Features: En Suite Bathroom
- Level: Main
- Dimensions: 5.00 x 10.00
Bonus room
- Description: XL converted garage,Flooring: Tile
- Features: Remodeled, Walk-In Closet(s)
- Level: Main
- Dimensions: 15.00 x 20.00
Family room
- Description: Flooring: Tile
- Features: Fireplace, Great Room, Living/Dining Room, Sliding Glass Door(s)
- Level: Main
- Dimensions: 21.00 x 23.00
Kitchen
- Description: Flooring: Tile
- Features: Dual Sinks, Granite Counters
- Level: Main
- Dimensions: 12.00 x 10.00
Laundry
- Level: Main
- Dimensions: 8.00 x 11.00
Heating
- Central, Electric
Cooling
- Central Air
Appliances
- Included: Convection Oven, Dryer, Dishwasher, Refrigerator, Washer
- Laundry: Laundry - Living Area
Features
- Fireplace, Main Level Primary, Primary Suite, Open Floorplan, Split Bedrooms, Shower Only, Separate Shower, Walk-In Closet(s), Wood Cabinets, First Floor Entry
- Flooring: Tile
- Has fireplace: Yes
- Fireplace features: Wood Burning
Interior area
- Total structure area: 1,955
- Total interior livable area: 1,430 sqft
Property
Parking
- Total spaces: 5
- Parking features: Boat, Detached Carport, Driveway, Detached, Garage, Paved, Parking Pad, Private, Parking Space(s), RV Access/Parking, Truck Parking, Carport
- Garage spaces: 3
- Has carport: Yes
- Has uncovered spaces: Yes
Features
- Levels: One
- Stories: 1
- Patio & porch: Deck, Wood
- Exterior features: Deck, Landscaping
- Pool features: None
- Has view: Yes
- View description: Lake, Water
- Has water view: Yes
- Water view: Lake,Water
- Waterfront features: Lake Privileges, Lake Front, Water Access
- Frontage type: Lakefront
Lot
- Size: 8.85 Acres
- Features: Acreage, Cleared, Trees
Details
- Additional structures: Garage(s)
- Parcel number: 3940200103
- Zoning: A1
- Special conditions: Standard,Listed As-Is
Construction
Type & style
- Home type: SingleFamily
- Architectural style: One Story
- Property subtype: Single Family Residence
Materials
- Stucco
- Foundation: Block
- Roof: Metal
Condition
- New Construction
- New construction: No
- Year built: 1987
Utilities & green energy
- Sewer: Septic Tank
- Water: Well
Community & HOA
Community
- Subdivision: Not on List
HOA
- Has HOA: No
Location
- Region: Belleview
Financial & listing details
- Price per square foot: $349/sqft
- Tax assessed value: $216,098
- Annual tax amount: $1,715
- Date on market: 10/17/2025
- Listing terms: Cash,Conventional,FHA,USDA Loan,VA Loan
- Road surface type: Unimproved