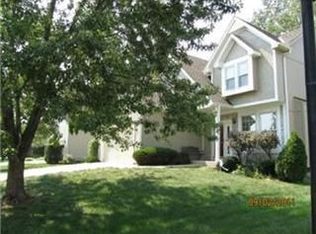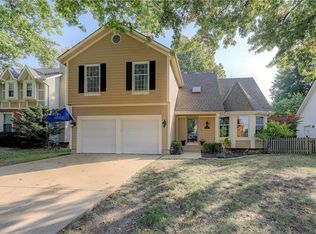Sold
Price Unknown
11992 S Rene St, Olathe, KS 66062
4beds
3,032sqft
Single Family Residence
Built in 1994
9,276 Square Feet Lot
$537,400 Zestimate®
$--/sqft
$2,963 Estimated rent
Home value
$537,400
$500,000 - $575,000
$2,963/mo
Zestimate® history
Loading...
Owner options
Explore your selling options
What's special
This home is a perfect "10!" You'll appreciate the spacious, updated interiors throughout. The main floor features beautifully refinished hardwood floors and stylish enhancements with updated trim work and lighting. This kitchen is a standout, boasting new shaker-style cabinets, marble countertops, a trendy backsplash, and stainless appliances. With extended counters, the kitchen offers exceptional versatility with beverage fridge included. The custom wood island and all kitchen appliances remain for the new owner! Newer windows, too!
Upstairs, the primary suite is truly impressive, featuring an updated bathroom that resembles a spa, complete with a freestanding tub, modern shower, and a new marble-top vanity. The secondary bedrooms are generously sized, and the hall bathroom has also been remodeled with fresh tile, new fixtures and marble countertop.
The finished lower level provides two large living or play areas. Plentiful storage with shelving are a wonderful bonus! The home is equipped with a new humidifier, garage door opener and radon mitigation system. The exterior was just freshly painted, and the backyard features an expanded concrete patio with a cover for shade, along with a fenced yard for added privacy.
Located in a popular neighborhood, this home is conveniently close to the elementary school, shopping, and parks.
Zillow last checked: 8 hours ago
Listing updated: June 25, 2025 at 08:43am
Listing Provided by:
Pam Malcy 913-568-1389,
BHG Kansas City Homes
Bought with:
Steve Courtney, SP00222586
Keller Williams Realty Partners Inc.
Source: Heartland MLS as distributed by MLS GRID,MLS#: 2546946
Facts & features
Interior
Bedrooms & bathrooms
- Bedrooms: 4
- Bathrooms: 3
- Full bathrooms: 2
- 1/2 bathrooms: 1
Primary bedroom
- Features: Carpet, Ceiling Fan(s)
- Level: Second
- Dimensions: 20 x 14
Bedroom 2
- Features: Carpet, Ceiling Fan(s)
- Level: Second
- Dimensions: 13 x 12
Bedroom 3
- Features: Carpet
- Level: Second
- Dimensions: 14 x 12
Bedroom 4
- Features: Carpet, Ceiling Fan(s)
- Level: Second
- Dimensions: 13 x 11
Primary bathroom
- Features: Ceramic Tiles, Marble, Separate Shower And Tub, Walk-In Closet(s)
- Level: Second
- Dimensions: 16 x 8
Dining room
- Features: Wood Floor
- Level: First
- Dimensions: 16 x 11
Great room
- Features: Ceiling Fan(s), Wood Floor
- Level: First
- Dimensions: 17 x 15
Kitchen
- Features: Kitchen Island, Marble, Pantry, Wood Floor
- Level: First
- Dimensions: 20 x 13
Other
- Features: Carpet
- Level: Lower
- Dimensions: 27 x 15
Recreation room
- Features: Carpet
- Level: Lower
- Dimensions: 25 x 10
Heating
- Natural Gas
Cooling
- Attic Fan, Electric
Appliances
- Included: Dishwasher, Humidifier, Microwave, Refrigerator, Built-In Electric Oven
- Laundry: Laundry Room, Main Level
Features
- Ceiling Fan(s), Custom Cabinets, Kitchen Island, Painted Cabinets, Pantry, Vaulted Ceiling(s), Walk-In Closet(s)
- Flooring: Carpet, Wood
- Doors: Storm Door(s)
- Windows: Window Coverings, Thermal Windows
- Basement: Finished,Radon Mitigation System
- Number of fireplaces: 1
- Fireplace features: Great Room
Interior area
- Total structure area: 3,032
- Total interior livable area: 3,032 sqft
- Finished area above ground: 2,357
- Finished area below ground: 675
Property
Parking
- Total spaces: 2
- Parking features: Attached, Garage Door Opener, Garage Faces Front
- Attached garage spaces: 2
Features
- Patio & porch: Patio, Covered
- Fencing: Wood
Lot
- Size: 9,276 sqft
- Features: City Lot, Level
Details
- Parcel number: DP313000000126
Construction
Type & style
- Home type: SingleFamily
- Architectural style: Traditional
- Property subtype: Single Family Residence
Materials
- Board & Batten Siding, Lap Siding
- Roof: Composition
Condition
- Year built: 1994
Utilities & green energy
- Sewer: Public Sewer
- Water: Public
Community & neighborhood
Security
- Security features: Smoke Detector(s)
Location
- Region: Olathe
- Subdivision: Heatherstone
HOA & financial
HOA
- Has HOA: Yes
- HOA fee: $350 annually
- Amenities included: Pool
- Association name: Heatherstone HOA
Other
Other facts
- Listing terms: Cash,Conventional,FHA,VA Loan
- Ownership: Private
- Road surface type: Paved
Price history
| Date | Event | Price |
|---|---|---|
| 6/23/2025 | Sold | -- |
Source: | ||
| 5/12/2025 | Pending sale | $475,000$157/sqft |
Source: | ||
| 5/9/2025 | Listed for sale | $475,000+26.7%$157/sqft |
Source: | ||
| 10/9/2020 | Sold | -- |
Source: | ||
| 8/28/2020 | Pending sale | $375,000$124/sqft |
Source: Your Future Address, LLC #2239481 Report a problem | ||
Public tax history
| Year | Property taxes | Tax assessment |
|---|---|---|
| 2024 | $6,304 +6.8% | $55,614 +8.5% |
| 2023 | $5,904 +9.5% | $51,279 +12.5% |
| 2022 | $5,391 | $45,574 +4.8% |
Find assessor info on the county website
Neighborhood: Heatherstone
Nearby schools
GreatSchools rating
- 7/10Heatherstone Elementary SchoolGrades: PK-5Distance: 0.4 mi
- 7/10California Trail Middle SchoolGrades: 6-8Distance: 1.7 mi
- 9/10Olathe East Sr High SchoolGrades: 9-12Distance: 1.1 mi
Schools provided by the listing agent
- Elementary: Heatherstone
- Middle: California Trail
- High: Olathe East
Source: Heartland MLS as distributed by MLS GRID. This data may not be complete. We recommend contacting the local school district to confirm school assignments for this home.
Get a cash offer in 3 minutes
Find out how much your home could sell for in as little as 3 minutes with a no-obligation cash offer.
Estimated market value
$537,400

