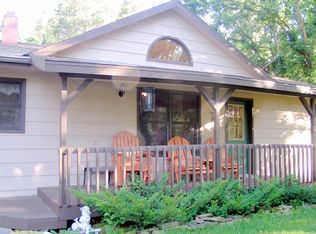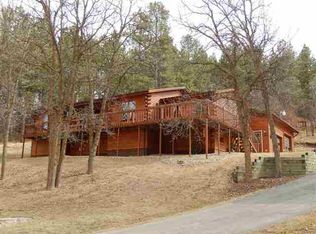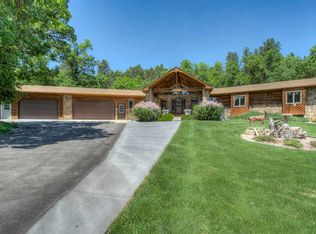Sold for $675,000 on 06/06/23
$675,000
11993 Aspen Way, Whitewood, SD 57793
4beds
2,128sqft
Site Built
Built in 1988
2.67 Acres Lot
$715,000 Zestimate®
$317/sqft
$2,927 Estimated rent
Home value
$715,000
$672,000 - $765,000
$2,927/mo
Zestimate® history
Loading...
Owner options
Explore your selling options
What's special
Listed by Tashi Braun-ReMax In The Hills, 605-641-3342. Country Charm with a Modern Twist!!! This beautiful, completely remodeled, home features four bedrooms, with one currently being used as an office, and three custom bathrooms with handmade vanities and a soaking tub. This home feels like new with its fresh paint, lighting, flooring, trim, doors, cabinets, custom tile back splash, Dekton countertops, window coverings, fireplace, new polyurea garage floor and an all new concrete driveway with an extra asphalt parking area. Off of the master bedroom you will not only find a quaint reading room but also a 15x20 room for all of your storage needs. Find yourself relaxing on the front porch enjoying the beautiful wide open views, great landscaping and plenty of wildlife or taking advantage of the private back yard area for that intimate private gathering. This home is a must see and is waiting for you!
Zillow last checked: 8 hours ago
Listing updated: June 06, 2023 at 10:52am
Listed by:
Tashi Braun,
RE/MAX In The Hills
Bought with:
Rustin Nordsven
eXp Realty
Source: Mount Rushmore Area AOR,MLS#: 75859
Facts & features
Interior
Bedrooms & bathrooms
- Bedrooms: 4
- Bathrooms: 3
- Full bathrooms: 3
- Main level bathrooms: 1
- Main level bedrooms: 1
Primary bedroom
- Level: Upper
- Area: 252
- Dimensions: 12 x 21
Bedroom 2
- Level: Upper
- Area: 130
- Dimensions: 10 x 13
Bedroom 3
- Level: Upper
- Area: 156
- Dimensions: 12 x 13
Bedroom 4
- Level: Main
- Area: 156
- Dimensions: 12 x 13
Dining room
- Level: Main
- Area: 182
- Dimensions: 13 x 14
Kitchen
- Level: Main
- Dimensions: 13 x 14
Living room
- Level: Main
- Area: 336
- Dimensions: 14 x 24
Heating
- Electric
Cooling
- Refrig. C/Air
Appliances
- Included: Dishwasher, Disposal, Refrigerator, Electric Range Oven, Microwave
- Laundry: Main Level
Features
- Walk-In Closet(s), Ceiling Fan(s), Granite Counters
- Flooring: Carpet, Vinyl
- Windows: Window Coverings
- Has basement: No
- Number of fireplaces: 1
- Fireplace features: One
Interior area
- Total structure area: 2,128
- Total interior livable area: 2,128 sqft
Property
Parking
- Total spaces: 2
- Parking features: Two Car, Attached, Garage Door Opener
- Attached garage spaces: 2
Features
- Patio & porch: Porch Covered, Covered Deck
- Exterior features: Lighting
- Has spa: Yes
- Spa features: Private
- Fencing: Garden Area
Lot
- Size: 2.67 Acres
- Features: Wooded, Views, Lawn, Rock, Trees
Details
- Parcel number: 227000060400103
Construction
Type & style
- Home type: SingleFamily
- Architectural style: Ranch
- Property subtype: Site Built
Materials
- Frame
- Roof: Composition
Condition
- Year built: 1988
Community & neighborhood
Security
- Security features: Smoke Detector(s)
Location
- Region: Whitewood
- Subdivision: Whitewood Fores
Other
Other facts
- Road surface type: Paved
Price history
| Date | Event | Price |
|---|---|---|
| 6/6/2023 | Sold | $675,000-6.1%$317/sqft |
Source: | ||
| 6/6/2023 | Listed for sale | $719,000$338/sqft |
Source: | ||
| 5/3/2023 | Contingent | $719,000$338/sqft |
Source: | ||
| 5/1/2023 | Listed for sale | $719,000+91.7%$338/sqft |
Source: | ||
| 12/31/2020 | Sold | $375,000$176/sqft |
Source: | ||
Public tax history
| Year | Property taxes | Tax assessment |
|---|---|---|
| 2025 | $1,848 -40.9% | $414,380 +19.2% |
| 2024 | $3,128 -2.8% | $347,700 +19.4% |
| 2023 | $3,219 +18.9% | $291,170 |
Find assessor info on the county website
Neighborhood: 57793
Nearby schools
GreatSchools rating
- 7/10Whitewood Elementary - 04Grades: PK-5Distance: 0.8 mi
- 5/10Williams Middle School - 02Grades: 5-8Distance: 7.9 mi
- 7/10Brown High School - 01Grades: 9-12Distance: 9.8 mi

Get pre-qualified for a loan
At Zillow Home Loans, we can pre-qualify you in as little as 5 minutes with no impact to your credit score.An equal housing lender. NMLS #10287.


