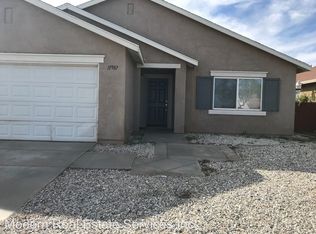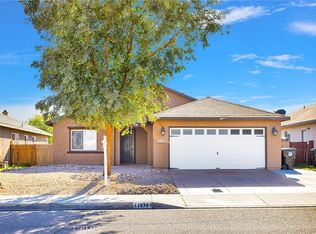Sold for $445,000
Listing Provided by:
Beata Bizal DRE #02061517 951-694-2304,
Keller Williams Realty
Bought with: RE/MAX FREEDOM
$445,000
11993 Luna Rd, Victorville, CA 92392
4beds
2,200sqft
Single Family Residence
Built in 2002
6,534 Square Feet Lot
$449,600 Zestimate®
$202/sqft
$2,618 Estimated rent
Home value
$449,600
$418,000 - $481,000
$2,618/mo
Zestimate® history
Loading...
Owner options
Explore your selling options
What's special
Lower your energy bills and enjoy the cool air with 32 solar panels generating megawatts of power. Welcome to a corner lot home with an amazing floor plan, 4 bedrooms and 3 bathrooms with tiled floors. Main floor contains a bedroom and full bathroom, a perfect fit for a multi-family or a welcome guest. Upstairs loft is converted into a 5th bedroom. The good size kitchen features stainless steel appliances, beautiful tile flooring, granite island and granite countertops with lots of storage space and cooking area for preparing family meals. Close by a fireplace in the living room adds some special ambiance. Specious primary bedroom/primary bath offers dual sink, separate shower and soaking tub. Laundry room is also conveniently located upstairs. The sliding door opens to the backyard with a huge, covered patio, just perfect for everyday living or entertainment. An extra BONUS is a drywalled, insulated shed with A/C that can easily be used as an office, playroom, or an extra space for a guest. RV Parking, No HOA
Zillow last checked: 8 hours ago
Listing updated: June 25, 2024 at 06:45pm
Listing Provided by:
Beata Bizal DRE #02061517 951-694-2304,
Keller Williams Realty
Bought with:
Martha Hattar, DRE #02037844
RE/MAX FREEDOM
Source: CRMLS,MLS#: IG24101044 Originating MLS: California Regional MLS
Originating MLS: California Regional MLS
Facts & features
Interior
Bedrooms & bathrooms
- Bedrooms: 4
- Bathrooms: 3
- Full bathrooms: 3
- Main level bathrooms: 1
- Main level bedrooms: 1
Bedroom
- Features: Bedroom on Main Level
Bathroom
- Features: Bathtub, Dual Sinks, Separate Shower, Walk-In Shower
Kitchen
- Features: Granite Counters, Kitchen Island
Other
- Features: Walk-In Closet(s)
Heating
- Central
Cooling
- Central Air
Appliances
- Included: Dishwasher, Gas Cooktop, Gas Oven, Gas Range, Microwave
- Laundry: Inside, Upper Level
Features
- Ceiling Fan(s), Eat-in Kitchen, Bedroom on Main Level, Walk-In Closet(s)
- Flooring: Carpet, Laminate, Tile
- Has fireplace: Yes
- Fireplace features: Living Room
- Common walls with other units/homes: No Common Walls
Interior area
- Total interior livable area: 2,200 sqft
Property
Parking
- Total spaces: 2
- Parking features: Garage, RV Access/Parking
- Attached garage spaces: 2
Features
- Levels: Two
- Stories: 2
- Entry location: Front door
- Patio & porch: Concrete, Covered
- Pool features: None
- Spa features: None
- Has view: Yes
- View description: Mountain(s), Neighborhood
Lot
- Size: 6,534 sqft
- Features: Corner Lot, Front Yard
Details
- Parcel number: 3096991570000
- Special conditions: Standard
Construction
Type & style
- Home type: SingleFamily
- Property subtype: Single Family Residence
Condition
- New construction: No
- Year built: 2002
Utilities & green energy
- Sewer: Public Sewer
- Water: Public
- Utilities for property: Cable Connected, Electricity Connected, Natural Gas Connected, Water Connected
Community & neighborhood
Security
- Security features: Carbon Monoxide Detector(s), Smoke Detector(s)
Community
- Community features: Curbs, Mountainous, Street Lights, Sidewalks
Location
- Region: Victorville
Other
Other facts
- Listing terms: Cash,Cash to New Loan,Conventional,FHA,Submit,VA Loan
Price history
| Date | Event | Price |
|---|---|---|
| 6/25/2024 | Sold | $445,000+3.7%$202/sqft |
Source: | ||
| 6/20/2024 | Pending sale | $429,000$195/sqft |
Source: | ||
| 5/24/2024 | Contingent | $429,000$195/sqft |
Source: | ||
| 5/21/2024 | Listed for sale | $429,000+34.1%$195/sqft |
Source: | ||
| 10/30/2020 | Sold | $320,000+4.9%$145/sqft |
Source: | ||
Public tax history
| Year | Property taxes | Tax assessment |
|---|---|---|
| 2025 | $6,858 +30.5% | $453,900 +33.7% |
| 2024 | $5,255 +1.4% | $339,587 +2% |
| 2023 | $5,183 +2.4% | $332,928 +2% |
Find assessor info on the county website
Neighborhood: 92392
Nearby schools
GreatSchools rating
- 5/10Vista Verde Elementary SchoolGrades: K-5Distance: 0.2 mi
- 4/10Quail Valley Middle SchoolGrades: 6-8Distance: 5.2 mi
- 5/10Serrano High SchoolGrades: 9-12Distance: 11.3 mi
Get a cash offer in 3 minutes
Find out how much your home could sell for in as little as 3 minutes with a no-obligation cash offer.
Estimated market value$449,600
Get a cash offer in 3 minutes
Find out how much your home could sell for in as little as 3 minutes with a no-obligation cash offer.
Estimated market value
$449,600

