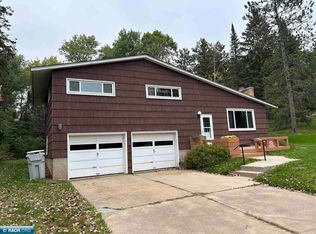Closed
$258,000
11995 Town Line Rd, Hibbing, MN 55746
3beds
3,412sqft
Single Family Residence
Built in 1968
1.26 Acres Lot
$268,400 Zestimate®
$76/sqft
$3,024 Estimated rent
Home value
$268,400
$234,000 - $306,000
$3,024/mo
Zestimate® history
Loading...
Owner options
Explore your selling options
What's special
Showcasing mid-century vibes with a stylish covered walk, this home offers comfort, character, and room to grow! Step into a spacious foyer that opens to a huge, open-concept floor plan, perfect for modern living. The expansive kitchen is a dream for any cook, featuring abundant cabinetry, generous counter space, an island with a second sink, and even double wall ovens—ideal for both entertaining and everyday meals.Enjoy the ease of main floor laundry and retreat to the large primary suite. Two fireplaces add cozy ambiance to both the main and lower levels. Downstairs, you'll find a finished basement complete with a family room, wet bar, sauna, and hot tub, all highlighted by a massive patio door that offers a one-of-a-kind view into the garage interior. convenience of city sewer and water. Nestled on a large, wooded lot that backs to City of Hibbing land, this home delivers a peaceful, country-like setting.
Zillow last checked: 8 hours ago
Listing updated: September 19, 2025 at 08:41am
Listed by:
Pamela B. Gilhousen 218-360-9490,
COLDWELL BANKER NORTHWOODS
Bought with:
Andy Zahorsky
Mirabella Realty
Source: NorthstarMLS as distributed by MLS GRID,MLS#: 6712435
Facts & features
Interior
Bedrooms & bathrooms
- Bedrooms: 3
- Bathrooms: 3
- 3/4 bathrooms: 3
Bedroom 1
- Level: Upper
- Area: 195 Square Feet
- Dimensions: 13x15
Bedroom 2
- Level: Upper
- Area: 165 Square Feet
- Dimensions: 11x15
Bedroom 3
- Level: Upper
- Area: 110.92 Square Feet
- Dimensions: 11.8x9.4
Bedroom 4
- Level: Lower
- Area: 81 Square Feet
- Dimensions: 9x9
Deck
- Level: Upper
- Area: 112 Square Feet
- Dimensions: 8x14
Dining room
- Level: Upper
Family room
- Level: Lower
- Area: 336 Square Feet
- Dimensions: 21x16
Foyer
- Level: Main
- Area: 70 Square Feet
- Dimensions: 7x10
Garage
- Level: Main
- Area: 880 Square Feet
- Dimensions: 22x40
Kitchen
- Level: Upper
Living room
- Level: Upper
Recreation room
- Level: Lower
- Area: 459 Square Feet
- Dimensions: 18x25.5
Sauna
- Level: Lower
- Area: 36 Square Feet
- Dimensions: 6x6
Utility room
- Level: Lower
- Area: 91 Square Feet
- Dimensions: 7x13
Heating
- Forced Air
Cooling
- Central Air
Features
- Basement: Block
- Number of fireplaces: 2
- Fireplace features: Gas, Wood Burning
Interior area
- Total structure area: 3,412
- Total interior livable area: 3,412 sqft
- Finished area above ground: 1,956
- Finished area below ground: 1,456
Property
Parking
- Total spaces: 2
- Parking features: Attached, Asphalt, Concrete
- Attached garage spaces: 2
- Details: Garage Dimensions (22x40)
Accessibility
- Accessibility features: None
Features
- Levels: Multi/Split
- Patio & porch: Deck
Lot
- Size: 1.26 Acres
- Dimensions: 136 x 399
- Features: Property Adjoins Public Land, Many Trees
Details
- Additional structures: Storage Shed
- Foundation area: 3412
- Parcel number: 141019200090
- Zoning description: Residential-Single Family
Construction
Type & style
- Home type: SingleFamily
- Property subtype: Single Family Residence
Materials
- Brick/Stone, Metal Siding, Wood Siding, Frame
- Roof: Asphalt,Flat
Condition
- Age of Property: 57
- New construction: No
- Year built: 1968
Utilities & green energy
- Electric: 200+ Amp Service, Power Company: Hibbing Public Utilities
- Gas: Natural Gas
- Sewer: City Sewer/Connected
- Water: City Water/Connected
Community & neighborhood
Location
- Region: Hibbing
- Subdivision: Oothoudt Acres City Of Hibbing
HOA & financial
HOA
- Has HOA: No
Price history
| Date | Event | Price |
|---|---|---|
| 8/6/2025 | Sold | $258,000-7.8%$76/sqft |
Source: | ||
| 7/15/2025 | Pending sale | $279,900$82/sqft |
Source: | ||
| 6/3/2025 | Price change | $279,900-3.4%$82/sqft |
Source: | ||
| 5/2/2025 | Listed for sale | $289,900+43.5%$85/sqft |
Source: | ||
| 9/24/2021 | Sold | $202,000$59/sqft |
Source: | ||
Public tax history
| Year | Property taxes | Tax assessment |
|---|---|---|
| 2024 | $3,970 +26% | $294,600 +2.4% |
| 2023 | $3,152 +12.7% | $287,700 +37% |
| 2022 | $2,798 +3.5% | $210,000 +12.5% |
Find assessor info on the county website
Neighborhood: 55746
Nearby schools
GreatSchools rating
- NAGreenhaven Elementary SchoolGrades: PK-2Distance: 2.6 mi
- 8/10Hibbing High SchoolGrades: 7-12Distance: 3.7 mi
- 6/10Lincoln Elementary SchoolGrades: 2-6Distance: 3.7 mi
Get pre-qualified for a loan
At Zillow Home Loans, we can pre-qualify you in as little as 5 minutes with no impact to your credit score.An equal housing lender. NMLS #10287.
