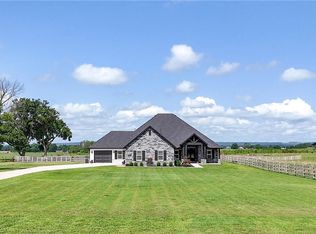Enjoy this brand new 4 bed 2.5 bath home just minutes away from Fayetteville. Enjoy the open floor plan and walk out to your covered patio in the back to relax. This home is in a growing school district with tons to offer!
This property is off market, which means it's not currently listed for sale or rent on Zillow. This may be different from what's available on other websites or public sources.
