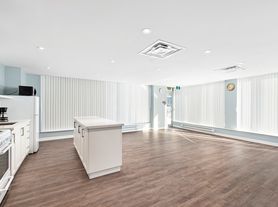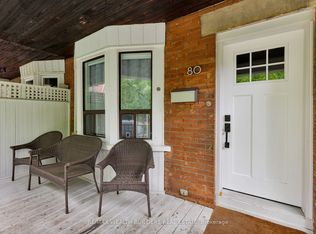Spacious 3-Storey Home for Rent in The Pocket! This 4 bed, 4 bath home offers stylish living in one of Toronto's most sought-after neighbourhoods. The bright open-concept main floor features a modern kitchen with centre island, ample storage, and a walk-out to a private deck. Enjoy a cozy living room with a gas fireplace and a 2-piece powder room. On the second floor, you will find a convenient laundry and two bedrooms, with the primary boasting a walk-in closet and 4-piece ensuite. The third-floor offers two additional bedrooms, one of which includes a private balcony. Large windows and skylights provide natural light throughout the home. Keyless entry and cost-efficient heating/cooling systems with individual room controls ensure everyday comfort. Located on a quiet street just steps from parks, restaurants, and transit - only a 5-min walk to Donlands Subway & the Danforth. Includes 2 driveway parking spaces plus additional street parking if needed. During the build (completed in 2024), every detail was thoughtfully considered to create a home that is both stylish and low-maintenance for years to come. Get ready for your next chapter on Condor Ave!
House for rent
C$5,550/mo
11A Condor Ave, Toronto, ON M4J 3M6
4beds
Price may not include required fees and charges.
Singlefamily
Available now
-- Pets
Central air
In unit laundry
2 Parking spaces parking
Electric, heat pump, fireplace
What's special
Gas fireplaceConvenient laundryWalk-in closetPrivate balconyLarge windows
- 6 days
- on Zillow |
- -- |
- -- |
Travel times
Renting now? Get $1,000 closer to owning
Unlock a $400 renter bonus, plus up to a $600 savings match when you open a Foyer+ account.
Offers by Foyer; terms for both apply. Details on landing page.
Facts & features
Interior
Bedrooms & bathrooms
- Bedrooms: 4
- Bathrooms: 4
- Full bathrooms: 4
Heating
- Electric, Heat Pump, Fireplace
Cooling
- Central Air
Appliances
- Included: Dryer, Washer
- Laundry: In Unit, In-Suite Laundry
Features
- Separate Heating Controls, Walk In Closet
- Has basement: Yes
- Has fireplace: Yes
Property
Parking
- Total spaces: 2
- Parking features: Private
- Details: Contact manager
Features
- Stories: 3
- Exterior features: Contact manager
Construction
Type & style
- Home type: SingleFamily
- Property subtype: SingleFamily
Materials
- Roof: Asphalt
Utilities & green energy
- Utilities for property: Water
Community & HOA
Location
- Region: Toronto
Financial & listing details
- Lease term: Contact For Details
Price history
Price history is unavailable.

