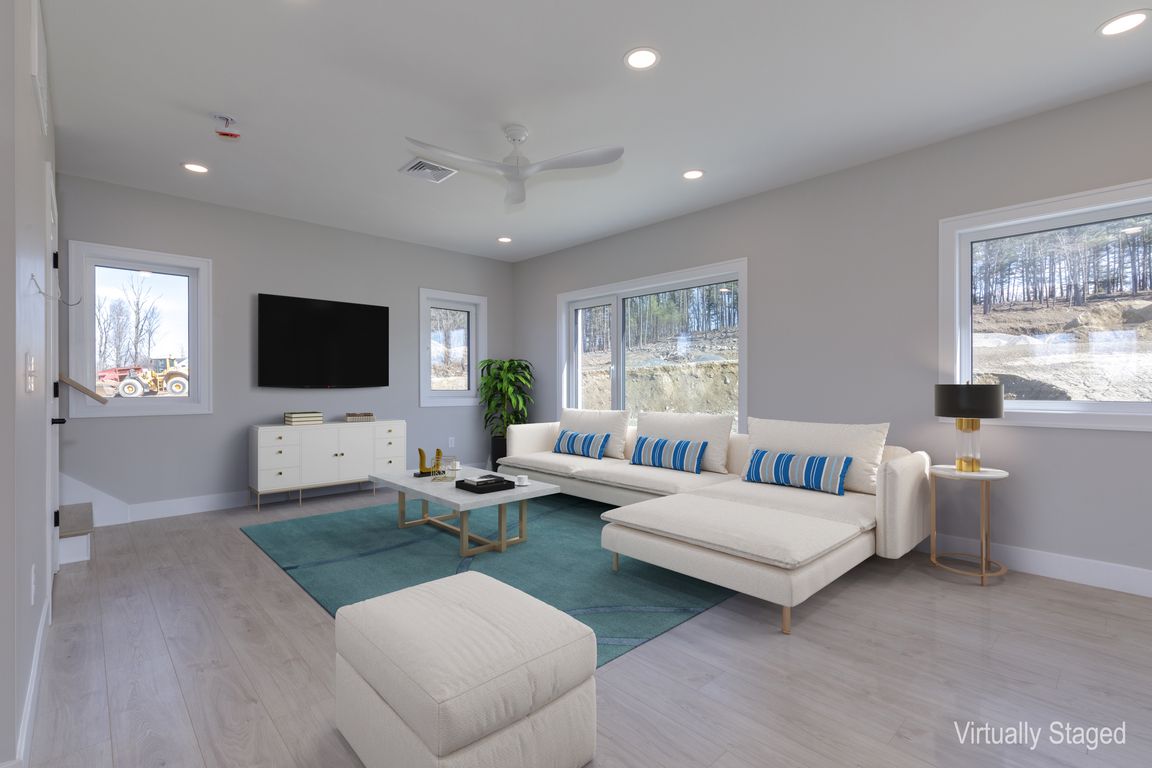Open: Sat 11am-1pm

ActivePrice cut: $40.9K (8/26)
$649,000
3beds
1,967sqft
11B Windsor Lane #B, Hudson, NH 03051
3beds
1,967sqft
Condominium
Built in 2024
1 Garage space
$330 price/sqft
What's special
Open floor plansYear-round comfortAdvanced insulationSolar panelsHigh-performance windowsAdvanced hvac systemsEnergy-efficient appliances
Welcome to 75 Barrett Hill: A Net Zero Living Experience; open house Saturday 11 to 1 Experience the pinnacle of sustainable living at 75 Barrett Hill, where cutting-edge design meets eco-friendly innovation. Located in the heart of Hudson, this trailblazing community redefines modern comfort and environmental responsibility. At Barrett ...
- 231 days |
- 368 |
- 15 |
Source: PrimeMLS,MLS#: 5034703
Travel times
Living Room
Kitchen
Primary Bedroom
Zillow last checked: 8 hours ago
Listing updated: October 16, 2025 at 08:32am
Listed by:
Gail Nickerson,
BHHS Verani Londonderry Home:603-845-2129
Source: PrimeMLS,MLS#: 5034703
Facts & features
Interior
Bedrooms & bathrooms
- Bedrooms: 3
- Bathrooms: 3
- Full bathrooms: 1
- 3/4 bathrooms: 1
- 1/2 bathrooms: 1
Heating
- Solar, Air to Air Heat Exchanger, Electric, ENERGY STAR Qualified Equipment, Heat Pump
Cooling
- Central Air
Appliances
- Included: ENERGY STAR Qualified Dishwasher, ENERGY STAR Qualified Dryer, Microwave, Electric Range, ENERGY STAR Qualified Refrigerator, ENERGY STAR Qualified Washer, Electric Stove, Induction Cooktop
- Laundry: 2nd Floor Laundry
Features
- Ceiling Fan(s), Kitchen Island, LED Lighting, Walk-In Closet(s), Programmable Thermostat
- Flooring: Carpet, Hardwood, Tile
- Windows: Screens, Triple Pane Windows
- Basement: Bulkhead,Exterior Entry,Interior Entry
Interior area
- Total structure area: 2,951
- Total interior livable area: 1,967 sqft
- Finished area above ground: 1,967
- Finished area below ground: 0
Property
Parking
- Total spaces: 1
- Parking features: Shared Driveway, Paved, Auto Open, Direct Entry, Driveway, Attached
- Garage spaces: 1
- Has uncovered spaces: Yes
Features
- Levels: Two
- Stories: 2
- Patio & porch: Covered Porch
- Exterior features: Deck
- Has view: Yes
- Frontage length: Road frontage: 150
Lot
- Size: 1 Acres
- Features: Alternative Lots Avail, Condo Development, Conserved Land, Country Setting, Level, Subdivided, Views, Wooded
Details
- Zoning description: residential
Construction
Type & style
- Home type: Condo
- Architectural style: Contemporary,Modern Architecture
- Property subtype: Condominium
Materials
- Green Features -See Rmrks, Vertical Siding, Vinyl Siding
- Foundation: Concrete
- Roof: Fiberglass Shingle
Condition
- New construction: No
- Year built: 2024
Utilities & green energy
- Electric: 200+ Amp Service
- Sewer: 1250 Gallon, Leach Field, Shared Septic
- Utilities for property: Underground Utilities
Green energy
- Green verification: ENERGY STAR Certified Homes
- Energy efficient items: Appliances, Construction, Doors, Exposure/Shade, HVAC, Insulation, Lighting, Water Heater, Windows
- Energy generation: Solar
- Indoor air quality: Contaminant Control, Ventilation
- Construction elements: Conserving Methods
- Water conservation: Low-Flow Fixtures
Community & HOA
Community
- Security: Carbon Monoxide Detector(s), Smoke Detector(s), Hardwired Smoke Detector
- Subdivision: Barrett Hill
HOA
- Additional fee info: Fee: $432
Location
- Region: Hudson
Financial & listing details
- Price per square foot: $330/sqft
- Annual tax amount: $10
- Date on market: 4/3/2025
- Road surface type: Paved