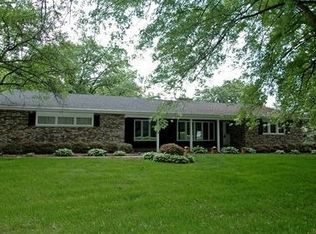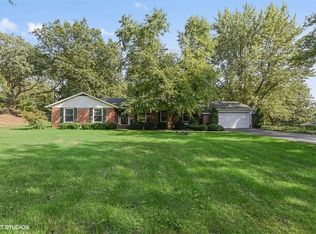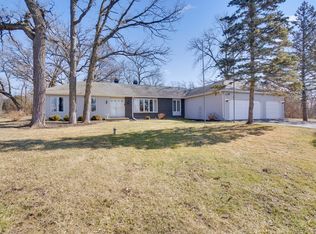Closed
$424,200
11N037 Juliet Dr, Elgin, IL 60124
5beds
3,578sqft
Single Family Residence
Built in 1974
1.14 Acres Lot
$435,900 Zestimate®
$119/sqft
$3,903 Estimated rent
Home value
$435,900
$392,000 - $484,000
$3,903/mo
Zestimate® history
Loading...
Owner options
Explore your selling options
What's special
Rare ranch in Montague Forest offers 6 Bedrooms, 3 full baths, powder room, large family room featuring a brick fireplace, cozy front room, and an enormous kitchen with eat-in area that opens to a serene backyard and deck. Finished Basement with heated floors provides a rec room with 2nd brick fireplace, 3 of the bedrooms - one perfect for a hobby room, a full bath, and unfinished space for workshop, mechanicals, storage, and an area ideal for transforming into a wine cellar. Bring all your ideas to design in your new home on this huge lot with a lot of mature trees! Live close to the city but enjoy peaceful living! Agent owned and Property Sold AS IS!
Zillow last checked: 8 hours ago
Listing updated: January 30, 2025 at 04:34pm
Listing courtesy of:
Monica Wickham, SFR 815-307-2088,
Brokerocity Inc
Bought with:
Richard Babb
Redfin Corporation
Source: MRED as distributed by MLS GRID,MLS#: 12257881
Facts & features
Interior
Bedrooms & bathrooms
- Bedrooms: 5
- Bathrooms: 4
- Full bathrooms: 3
- 1/2 bathrooms: 1
Primary bedroom
- Features: Flooring (Carpet), Bathroom (Full)
- Level: Main
- Area: 182 Square Feet
- Dimensions: 13X14
Bedroom 2
- Features: Flooring (Carpet)
- Level: Main
- Area: 120 Square Feet
- Dimensions: 12X10
Bedroom 3
- Features: Flooring (Carpet)
- Level: Main
- Area: 182 Square Feet
- Dimensions: 13X14
Bedroom 4
- Features: Flooring (Carpet)
- Level: Basement
- Area: 180 Square Feet
- Dimensions: 12X15
Bedroom 5
- Features: Flooring (Carpet)
- Level: Basement
- Area: 144 Square Feet
- Dimensions: 12X12
Dining room
- Features: Flooring (Vinyl)
- Level: Main
- Area: 168 Square Feet
- Dimensions: 14X12
Family room
- Features: Flooring (Carpet)
- Level: Main
- Area: 375 Square Feet
- Dimensions: 25X15
Kitchen
- Features: Kitchen (Eating Area-Breakfast Bar, Island, Pantry-Closet), Flooring (Vinyl)
- Level: Main
- Area: 168 Square Feet
- Dimensions: 12X14
Laundry
- Features: Flooring (Vinyl)
- Level: Main
- Area: 32 Square Feet
- Dimensions: 4X8
Living room
- Features: Flooring (Carpet)
- Level: Main
- Area: 247 Square Feet
- Dimensions: 19X13
Recreation room
- Features: Flooring (Carpet)
- Level: Basement
- Area: 351 Square Feet
- Dimensions: 13X27
Other
- Features: Flooring (Carpet)
- Level: Basement
- Area: 209 Square Feet
- Dimensions: 11X19
Heating
- Natural Gas, Radiant Floor
Cooling
- Central Air
Appliances
- Included: Double Oven, Microwave, Dishwasher, Refrigerator, Washer, Dryer, Range Hood, Gas Cooktop
- Laundry: Main Level, In Kitchen
Features
- Pantry
- Basement: Finished,Rec/Family Area,Sleeping Area,Storage Space,Full
- Number of fireplaces: 2
- Fireplace features: Family Room, Basement
Interior area
- Total structure area: 3,578
- Total interior livable area: 3,578 sqft
Property
Parking
- Total spaces: 2
- Parking features: Asphalt, On Site, Attached, Garage
- Attached garage spaces: 2
Accessibility
- Accessibility features: No Disability Access
Features
- Patio & porch: Deck
- Fencing: Fenced
Lot
- Size: 1.14 Acres
Details
- Parcel number: 0513378007
- Special conditions: None
Construction
Type & style
- Home type: SingleFamily
- Property subtype: Single Family Residence
Materials
- Brick, Cedar
Condition
- New construction: No
- Year built: 1974
Utilities & green energy
- Sewer: Septic Tank
- Water: Well
Community & neighborhood
Location
- Region: Elgin
- Subdivision: Montague Forest
Other
Other facts
- Listing terms: Conventional
- Ownership: Fee Simple
Price history
| Date | Event | Price |
|---|---|---|
| 1/30/2025 | Sold | $424,200+1%$119/sqft |
Source: | ||
| 12/24/2024 | Contingent | $420,000$117/sqft |
Source: | ||
| 12/18/2024 | Listed for sale | $420,000$117/sqft |
Source: | ||
Public tax history
| Year | Property taxes | Tax assessment |
|---|---|---|
| 2024 | $7,071 +5.3% | $108,022 +10.6% |
| 2023 | $6,715 +0.9% | $97,713 +9.2% |
| 2022 | $6,655 +5.4% | $89,478 +7.3% |
Find assessor info on the county website
Neighborhood: 60124
Nearby schools
GreatSchools rating
- 9/10Howard B Thomas Grade SchoolGrades: PK-5Distance: 5 mi
- 7/10Prairie Knolls Middle SchoolGrades: 6-7Distance: 0.8 mi
- 8/10Central High SchoolGrades: 9-12Distance: 5 mi
Schools provided by the listing agent
- District: 301
Source: MRED as distributed by MLS GRID. This data may not be complete. We recommend contacting the local school district to confirm school assignments for this home.

Get pre-qualified for a loan
At Zillow Home Loans, we can pre-qualify you in as little as 5 minutes with no impact to your credit score.An equal housing lender. NMLS #10287.
Sell for more on Zillow
Get a free Zillow Showcase℠ listing and you could sell for .
$435,900
2% more+ $8,718
With Zillow Showcase(estimated)
$444,618

