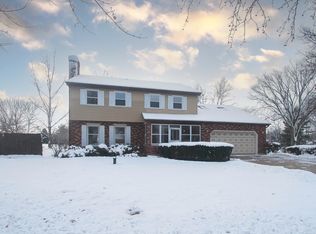Closed
$610,000
11N201 Capulet Cir, Elgin, IL 60124
4beds
2,068sqft
Single Family Residence
Built in 1985
0.97 Acres Lot
$619,800 Zestimate®
$295/sqft
$3,425 Estimated rent
Home value
$619,800
$564,000 - $682,000
$3,425/mo
Zestimate® history
Loading...
Owner options
Explore your selling options
What's special
Montague Forest is the setting for this stunning 3-4 bedroom, 3.1 bath Dutch Colonial cottage that blends classic charm with modern luxury. A main floor office and formal dining room flank the entry foyer. The INCREDIBLE designer island kitchen with high end appliances and custom cabinetry flows into the family room featuring a cozy fireplace, beamed ceilings and windows to enjoy the yard views. A powder room and mudroom/main-floor laundry room both add convenience. Upstairs are three good sized bedrooms. The primary suite offers a walk-in closet and a private en-suite bath. The other two bedrooms share an upstairs full hall bath. The finished basement provides a second family room, an additional bedroom and bath, and ample storage. Situated on nearly an acre, the beautifully landscaped yard includes a fenced English garden, a screened-in porch, and a charming gazebo. The property also features an attached three-car garage plus an incredible 30' x 30' heated outbuilding with tall ceilings, perfect for a workshop, storage, or additional recreational space. Located in the highly rated 301 school district, this home offers easy access to the Randall Road corridor and shopping. A rare opportunity to own a truly unique and well-appointed home! Home is about 2000 sq ft plus another 1000 finished in bsmt.
Zillow last checked: 8 hours ago
Listing updated: June 02, 2025 at 10:14am
Listing courtesy of:
Tamara O'Connor, CRS,GRI 630-485-4214,
Premier Living Properties
Bought with:
Donna Sattler
RE/MAX At Home
Source: MRED as distributed by MLS GRID,MLS#: 12325281
Facts & features
Interior
Bedrooms & bathrooms
- Bedrooms: 4
- Bathrooms: 4
- Full bathrooms: 3
- 1/2 bathrooms: 1
Primary bedroom
- Features: Flooring (Hardwood), Bathroom (Full)
- Level: Second
- Area: 208 Square Feet
- Dimensions: 16X13
Bedroom 2
- Features: Flooring (Carpet)
- Level: Second
- Area: 195 Square Feet
- Dimensions: 15X13
Bedroom 3
- Features: Flooring (Hardwood)
- Level: Second
- Area: 170 Square Feet
- Dimensions: 17X10
Bedroom 4
- Level: Basement
- Area: 140 Square Feet
- Dimensions: 14X10
Den
- Features: Flooring (Hardwood)
- Level: Main
- Area: 144 Square Feet
- Dimensions: 12X12
Dining room
- Features: Flooring (Hardwood)
- Level: Main
- Area: 195 Square Feet
- Dimensions: 15X13
Enclosed porch
- Features: Flooring (Other)
- Level: Main
- Area: 224 Square Feet
- Dimensions: 16X14
Family room
- Features: Flooring (Carpet)
- Level: Basement
- Area: 338 Square Feet
- Dimensions: 26X13
Foyer
- Features: Flooring (Hardwood)
- Level: Main
- Area: 70 Square Feet
- Dimensions: 10X7
Kitchen
- Features: Kitchen (Island), Flooring (Hardwood)
- Level: Main
- Area: 255 Square Feet
- Dimensions: 17X15
Laundry
- Features: Flooring (Vinyl)
- Level: Main
- Area: 88 Square Feet
- Dimensions: 11X8
Living room
- Features: Flooring (Hardwood)
- Level: Main
- Area: 285 Square Feet
- Dimensions: 19X15
Recreation room
- Features: Flooring (Carpet)
- Level: Basement
- Area: 209 Square Feet
- Dimensions: 19X11
Heating
- Natural Gas, Forced Air
Cooling
- Central Air
Appliances
- Included: Microwave, Dishwasher, Refrigerator, Washer, Dryer, Gas Oven
- Laundry: Main Level, Gas Dryer Hookup, In Unit
Features
- Flooring: Hardwood
- Basement: Finished,Full
- Number of fireplaces: 1
- Fireplace features: Wood Burning Stove, Living Room
Interior area
- Total structure area: 3,284
- Total interior livable area: 2,068 sqft
- Finished area below ground: 850
Property
Parking
- Total spaces: 3
- Parking features: Asphalt, Garage Door Opener, On Site, Garage Owned, Detached, Garage
- Garage spaces: 3
- Has uncovered spaces: Yes
Accessibility
- Accessibility features: No Disability Access
Features
- Stories: 2
- Patio & porch: Deck, Patio, Screened
Lot
- Size: 0.97 Acres
- Dimensions: 150X280
Details
- Additional structures: Outbuilding
- Parcel number: 0513479004
- Special conditions: None
Construction
Type & style
- Home type: SingleFamily
- Architectural style: Colonial,Cottage
- Property subtype: Single Family Residence
Materials
- Cedar
- Foundation: Concrete Perimeter
- Roof: Asphalt
Condition
- New construction: No
- Year built: 1985
- Major remodel year: 2022
Utilities & green energy
- Sewer: Septic Tank
- Water: Well
Community & neighborhood
Location
- Region: Elgin
- Subdivision: Montague Forest
HOA & financial
HOA
- Services included: None
Other
Other facts
- Listing terms: Conventional
- Ownership: Fee Simple
Price history
| Date | Event | Price |
|---|---|---|
| 5/30/2025 | Sold | $610,000+4.3%$295/sqft |
Source: | ||
| 5/24/2025 | Pending sale | $584,900$283/sqft |
Source: | ||
| 4/9/2025 | Contingent | $584,900$283/sqft |
Source: | ||
| 4/5/2025 | Listed for sale | $584,900+67.1%$283/sqft |
Source: | ||
| 6/13/2008 | Sold | $350,000$169/sqft |
Source: Public Record | ||
Public tax history
| Year | Property taxes | Tax assessment |
|---|---|---|
| 2024 | $9,404 +4.3% | $123,970 +10.6% |
| 2023 | $9,018 +5.4% | $112,139 +10.2% |
| 2022 | $8,554 +13.1% | $101,763 +7.5% |
Find assessor info on the county website
Neighborhood: 60124
Nearby schools
GreatSchools rating
- 9/10Howard B Thomas Grade SchoolGrades: PK-5Distance: 5.6 mi
- 7/10Prairie Knolls Middle SchoolGrades: 6-7Distance: 0.4 mi
- 8/10Central High SchoolGrades: 9-12Distance: 5.5 mi
Schools provided by the listing agent
- Elementary: Howard B Thomas Grade School
- Middle: Prairie Knolls Middle School
- High: Central High School
- District: 301
Source: MRED as distributed by MLS GRID. This data may not be complete. We recommend contacting the local school district to confirm school assignments for this home.

Get pre-qualified for a loan
At Zillow Home Loans, we can pre-qualify you in as little as 5 minutes with no impact to your credit score.An equal housing lender. NMLS #10287.
Sell for more on Zillow
Get a free Zillow Showcase℠ listing and you could sell for .
$619,800
2% more+ $12,396
With Zillow Showcase(estimated)
$632,196