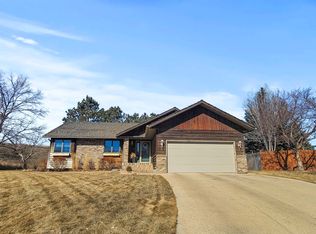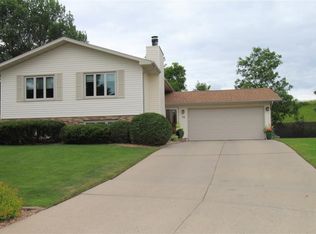Sold on 08/01/25
Price Unknown
12 30th St SW, Minot, ND 58701
4beds
3baths
2,214sqft
Single Family Residence
Built in 1979
0.27 Acres Lot
$-- Zestimate®
$--/sqft
$2,386 Estimated rent
Home value
Not available
Estimated sales range
Not available
$2,386/mo
Zestimate® history
Loading...
Owner options
Explore your selling options
What's special
Meticulously maintained is how I would best describe this stunning Southwest Minot home. Situated on over a quarter of an acre and tucked away on a cul-de-sac, this lovely home features a privacy fence freshly stained in 2022, newer roof replaced by Jesson Roofing in the summer of 2024, durable steel siding with brick accents, attached two stall garage, and large Anderson Windows throughout the home. Step inside and be welcomed by the inviting family with wood burning fireplace that was recently swept in 2022, grand high ceilings with exposed wood beams, striking brick accents, and large windows. The wonderfully remodeled kitchen boasts an enormous island, under cabinet lighting, more storage that you could ever need, thoughtfully selected finishes, stainless-steel appliances and open concept dining. Down the hall, you will find a nicely updated hall bathroom and two spacious secondary bedrooms. The primary retreat features en suite bathroom, walk in closet, and backyard views. The lower level of the home is simply a cozy dream with second living area with gas fireplace for those chilly nights, a fourth bedroom, laundry room, full bathroom, and fantastic 350 square foot crawl space for storing all of your goodies and treasures. This wonderfully maintained home checks every box and then some. Call for a showing today!
Zillow last checked: 8 hours ago
Listing updated: August 01, 2025 at 03:28pm
Listed by:
Amy Rogers 972-655-8183,
BROKERS 12, INC.
Source: Minot MLS,MLS#: 251032
Facts & features
Interior
Bedrooms & bathrooms
- Bedrooms: 4
- Bathrooms: 3
Primary bedroom
- Description: En Suite
- Level: Upper
Bedroom 1
- Description: Spacious
- Level: Upper
Bedroom 2
- Description: Enormous
- Level: Upper
Bedroom 3
- Description: Large Closet
- Level: Lower
Dining room
- Description: Open To Kitchen
- Level: Upper
Family room
- Description: Gas Fireplace
- Level: Lower
Kitchen
- Description: Large Island
- Level: Upper
Living room
- Description: Woodburning Fireplace
- Level: Main
Heating
- Forced Air, Natural Gas
Cooling
- Central Air
Appliances
- Included: Microwave, Dishwasher, Refrigerator, Range/Oven
- Laundry: Lower Level
Features
- Flooring: Carpet, Laminate
- Basement: Finished
- Number of fireplaces: 2
- Fireplace features: Gas, Wood Burning, Lower, Main
Interior area
- Total structure area: 2,214
- Total interior livable area: 2,214 sqft
- Finished area above ground: 1,462
Property
Parking
- Total spaces: 2
- Parking features: Attached, Garage: Insulated, Lights, Opener, Driveway: Concrete
- Attached garage spaces: 2
- Has uncovered spaces: Yes
Features
- Levels: Multi/Split
- Patio & porch: Deck, Porch
- Exterior features: Sprinkler
- Fencing: Fenced
Lot
- Size: 0.27 Acres
Details
- Additional structures: Shed(s)
- Parcel number: MI220620000160
- Zoning: R1
Construction
Type & style
- Home type: SingleFamily
- Property subtype: Single Family Residence
Materials
- Foundation: Concrete Perimeter
- Roof: Asphalt
Condition
- New construction: No
- Year built: 1979
Utilities & green energy
- Sewer: City
- Water: City
Community & neighborhood
Location
- Region: Minot
Price history
| Date | Event | Price |
|---|---|---|
| 8/1/2025 | Sold | -- |
Source: | ||
| 7/21/2025 | Pending sale | $379,900$172/sqft |
Source: | ||
| 7/2/2025 | Contingent | $379,900$172/sqft |
Source: | ||
| 6/27/2025 | Listed for sale | $379,900-96.4%$172/sqft |
Source: | ||
| 8/7/2021 | Listing removed | -- |
Source: | ||
Public tax history
| Year | Property taxes | Tax assessment |
|---|---|---|
| 2024 | $1,527 -32.6% | $237,000 -3.3% |
| 2023 | $2,265 | $245,000 +5.6% |
| 2022 | -- | $232,000 +5.5% |
Find assessor info on the county website
Neighborhood: Oak Park
Nearby schools
GreatSchools rating
- 5/10Belair Elementary SchoolGrades: K-5Distance: 0.6 mi
- 5/10Erik Ramstad Middle SchoolGrades: 6-8Distance: 3 mi
- NASouris River Campus Alternative High SchoolGrades: 9-12Distance: 1.2 mi
Schools provided by the listing agent
- District: Minot #1
Source: Minot MLS. This data may not be complete. We recommend contacting the local school district to confirm school assignments for this home.

