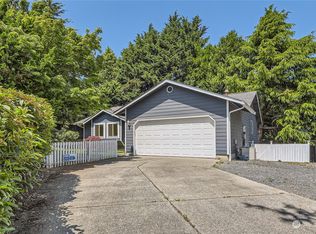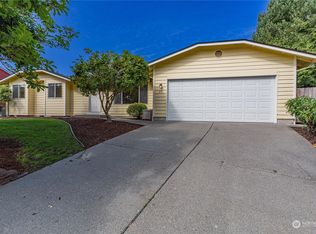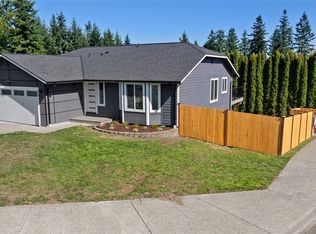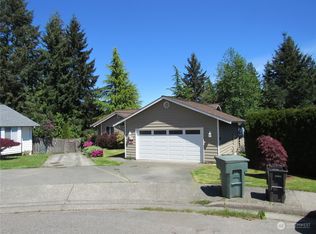Sold
Listed by:
Kathleen Lowder,
Keller Williams Realty PS
Bought with: RE/MAX Town Center
$650,000
12 74th St SW, Everett, WA 98203
3beds
1,350sqft
Single Family Residence
Built in 1963
9,583.2 Square Feet Lot
$639,600 Zestimate®
$481/sqft
$2,817 Estimated rent
Home value
$639,600
$595,000 - $691,000
$2,817/mo
Zestimate® history
Loading...
Owner options
Explore your selling options
What's special
Step into charm with this updated 1960's rambler on .22 acres, nestled on a quiet cul-de-sac! The kitchen has been updated with luxury cabinetry, stainless steel appliances, backsplash and tile. Quaint living and family rooms utilize the mid-century modern brick wood-burning fireplace, with original hardwoods throughout. The primary bedroom with en-suite bathroom access, two addt'l bedrooms and full bathroom (w/ tiled shower) are tucked neatly at the end of the hallway, while the other end of the hallway provides access to the garage, utility/mud room with separate backyard access, and 3/4 bath. Large fully fenced yard w/ additional parking, including space for a small RV. Mukilteo school district (Kamiak HS), and very close to Boeing!
Zillow last checked: 8 hours ago
Listing updated: May 15, 2025 at 04:01am
Listed by:
Kathleen Lowder,
Keller Williams Realty PS
Bought with:
John Short, 113484
RE/MAX Town Center
Source: NWMLS,MLS#: 2334960
Facts & features
Interior
Bedrooms & bathrooms
- Bedrooms: 3
- Bathrooms: 2
- Full bathrooms: 1
- 3/4 bathrooms: 1
- Main level bathrooms: 2
- Main level bedrooms: 3
Primary bedroom
- Level: Main
Bedroom
- Level: Main
Bedroom
- Level: Main
Bathroom full
- Level: Main
Bathroom three quarter
- Level: Main
Family room
- Level: Main
Kitchen with eating space
- Level: Main
Living room
- Level: Main
Utility room
- Level: Main
Heating
- Fireplace(s), Baseboard
Cooling
- None
Appliances
- Included: Dishwasher(s), Dryer(s), Microwave(s), Refrigerator(s), Stove(s)/Range(s), Washer(s), Water Heater: Electric, Water Heater Location: Garage
Features
- Bath Off Primary
- Flooring: Ceramic Tile, Hardwood
- Basement: None
- Number of fireplaces: 1
- Fireplace features: Wood Burning, Main Level: 1, Fireplace
Interior area
- Total structure area: 1,350
- Total interior livable area: 1,350 sqft
Property
Parking
- Total spaces: 2
- Parking features: Attached Garage, RV Parking
- Attached garage spaces: 2
Features
- Levels: One
- Stories: 1
- Patio & porch: Bath Off Primary, Ceramic Tile, Fireplace, Water Heater
Lot
- Size: 9,583 sqft
- Features: Cul-De-Sac, Dead End Street, Paved, Cable TV, Deck, Fenced-Fully, High Speed Internet, RV Parking
- Topography: Partial Slope,Sloped
- Residential vegetation: Brush, Garden Space
Details
- Parcel number: 005714000011
- Special conditions: Standard
Construction
Type & style
- Home type: SingleFamily
- Architectural style: Traditional
- Property subtype: Single Family Residence
Materials
- Wood Products
- Foundation: Poured Concrete
- Roof: Composition
Condition
- Very Good
- Year built: 1963
Utilities & green energy
- Sewer: Sewer Connected
- Water: Public
Community & neighborhood
Location
- Region: Everett
- Subdivision: Upper Ridge
Other
Other facts
- Listing terms: Cash Out,Conventional,FHA,VA Loan
- Cumulative days on market: 24 days
Price history
| Date | Event | Price |
|---|---|---|
| 4/14/2025 | Sold | $650,000$481/sqft |
Source: | ||
| 3/8/2025 | Pending sale | $650,000$481/sqft |
Source: | ||
| 2/21/2025 | Listed for sale | $650,000+42.6%$481/sqft |
Source: | ||
| 10/28/2020 | Sold | $455,950+6%$338/sqft |
Source: | ||
| 9/24/2020 | Pending sale | $429,950$318/sqft |
Source: COMPASS #1651658 | ||
Public tax history
| Year | Property taxes | Tax assessment |
|---|---|---|
| 2024 | $3,914 +7.4% | $487,300 +6.2% |
| 2023 | $3,645 -3.9% | $458,900 -6.3% |
| 2022 | $3,794 +13.5% | $489,800 +31.1% |
Find assessor info on the county website
Neighborhood: Evergreen
Nearby schools
GreatSchools rating
- 2/10Horizon Elementary SchoolGrades: K-5Distance: 0.7 mi
- 7/10Harbour Pointe Middle SchoolGrades: 6-8Distance: 3.6 mi
- 9/10Kamiak High SchoolGrades: 9-12Distance: 3.8 mi
Schools provided by the listing agent
- Middle: Harbour Pointe Mid
- High: Kamiak High
Source: NWMLS. This data may not be complete. We recommend contacting the local school district to confirm school assignments for this home.

Get pre-qualified for a loan
At Zillow Home Loans, we can pre-qualify you in as little as 5 minutes with no impact to your credit score.An equal housing lender. NMLS #10287.
Sell for more on Zillow
Get a free Zillow Showcase℠ listing and you could sell for .
$639,600
2% more+ $12,792
With Zillow Showcase(estimated)
$652,392


