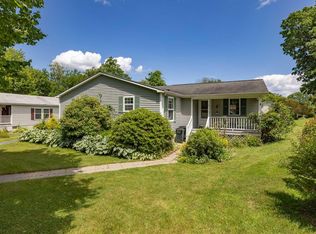Welcome home to Aberdeen West Cooperative, truly one of the loveliest manufactured home communities on the Seacoast! Punctuated with green lawns and flowering trees, Aberdeen West reflects a community that takes pride in its surroundings. This open concept, 2 bedroom and 2 bath manufactured home has a master bedroom with walk-in closet and ensuite bath, a large, sunny eat-in kitchen with abundant cabinetry, a dining room, and bonus room that could be used as a 3rd bedroom, den, or office space to suit your needs. Built in 1992, this well-maintained home is prepared for summer with central air and a deck overlooking lovely woods, that is ready to be enjoyed. Home is on community well and septic. There is a shed for additional storage and paved driveway large enough for 2 vehicles. Pets are permitted (with some restrictions). Four-person occupancy limit. This is NOT an age-restricted community. Don???t miss this opportunity for home-ownership!
This property is off market, which means it's not currently listed for sale or rent on Zillow. This may be different from what's available on other websites or public sources.

