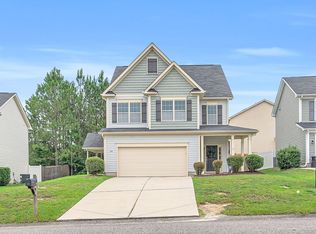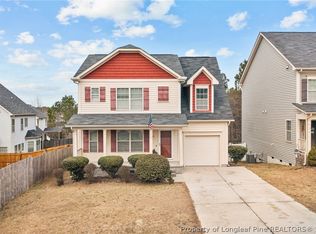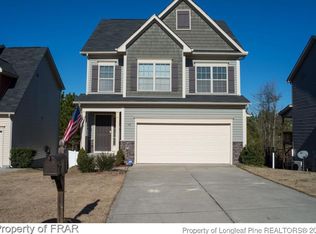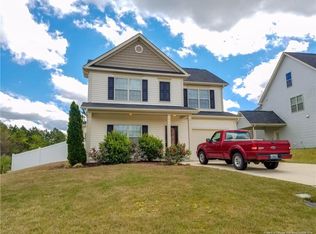3 bed, 2 bath Nest in Cameron Welcome to 12 Agdon Lane, a stunning Nest that boasts all the features you need for modern living, including stainless steel appliances, LVP flooring throughout the lower level, granite countertops, and updated fixtures. But that's not all the spacious backyard is fully fenced-in and has a screened-in patio, making it the perfect spot for outdoor activities, entertaining guests, or simply relaxing in the sunshine. Take advantage of our self-showing tour with our Tenant Turner App. Click the Schedule a Tour or Check Availability button on this page and you'll be able to see this home ASAP. BONUS: Have peace of mind in knowing this property is professionally managed by Nest Managers Real Estate. With a fully staffed 24/7 tenant emergency support hotline, all of your requests will be addressed immediately and all maintenance repairs are performed by licensed and insured vendors. Enrollment in Resident Benefit Package mandatory at cost of $25/month. See Agent for details. BE AWARE: Scams are operating in this region. Nest Managers will never advertise on Craigslist, ask you to wire money, or ask you to keep the key to the home for move in. This property comes in as-is condition. If this property is part of a homeowner's association, additional fees may apply.
This property is off market, which means it's not currently listed for sale or rent on Zillow. This may be different from what's available on other websites or public sources.




