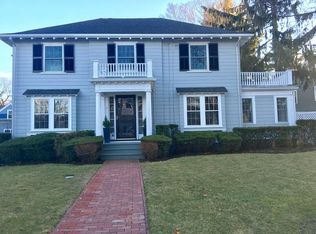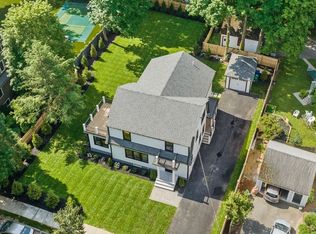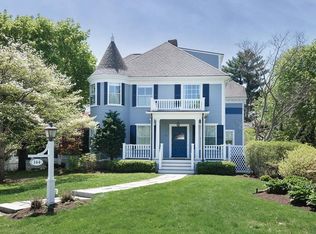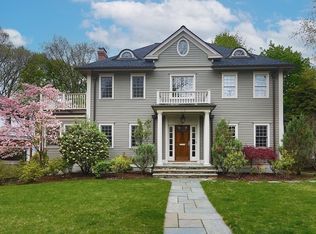Sold for $4,380,000
$4,380,000
12 Alban Rd, Newton, MA 02468
6beds
7,594sqft
Single Family Residence
Built in 2008
0.39 Acres Lot
$4,416,900 Zestimate®
$577/sqft
$8,598 Estimated rent
Home value
$4,416,900
$4.11M - $4.77M
$8,598/mo
Zestimate® history
Loading...
Owner options
Explore your selling options
What's special
Timeless elegance meets modern luxury in this custom Waban home, featured in a design magazine. A newly completed chef’s kitchen offers top-tier appliances and bespoke finishes, flowing into sunlit living and dining spaces with rich millwork and an ideal layout for daily living or entertaining. Outside, enjoy a fully turfed yard, bluestone patio, and multi-sport court for tennis, basketball, and volleyball. The finished lower level features a media room, playroom, golf simulator, and private office—designed for comfort, play, and productivity. Located in one of Newton’s most coveted neighborhoods, near top schools, parks, and village shops, this turnkey home delivers design-forward living with unmatched style, function, and location!
Zillow last checked: 8 hours ago
Listing updated: November 21, 2025 at 11:41am
Listed by:
Gina Romm 617-966-1685,
William Raveis R.E. & Home Services 617-964-1850
Bought with:
Gina Romm
William Raveis R.E. & Home Services
Source: MLS PIN,MLS#: 73424347
Facts & features
Interior
Bedrooms & bathrooms
- Bedrooms: 6
- Bathrooms: 6
- Full bathrooms: 5
- 1/2 bathrooms: 1
Primary bedroom
- Features: Walk-In Closet(s), Closet/Cabinets - Custom Built, Flooring - Hardwood, French Doors, Recessed Lighting, Crown Molding, Closet - Double
- Level: Second
- Area: 380
- Dimensions: 20 x 19
Bedroom 2
- Features: Closet/Cabinets - Custom Built, Flooring - Hardwood, Recessed Lighting, Lighting - Overhead, Crown Molding, Closet - Double
- Level: Second
- Area: 196
- Dimensions: 14 x 14
Bedroom 3
- Features: Closet/Cabinets - Custom Built, Flooring - Hardwood, Recessed Lighting, Crown Molding, Closet - Double
- Level: Second
- Area: 238
- Dimensions: 17 x 14
Bedroom 4
- Features: Closet/Cabinets - Custom Built, Flooring - Hardwood, Recessed Lighting, Lighting - Overhead, Closet - Double
- Level: Second
- Area: 240
- Dimensions: 16 x 15
Bedroom 5
- Features: Skylight, Closet/Cabinets - Custom Built, Flooring - Wall to Wall Carpet, French Doors, Recessed Lighting, Remodeled, Lighting - Overhead, Half Vaulted Ceiling(s)
- Level: Third
- Area: 224
- Dimensions: 16 x 14
Primary bathroom
- Features: Yes
Bathroom 1
- Features: Bathroom - Full, Bathroom - Double Vanity/Sink, Bathroom - Tiled With Shower Stall, Bathroom - Tiled With Tub, Closet - Linen, Flooring - Marble, Countertops - Stone/Granite/Solid, French Doors, Jacuzzi / Whirlpool Soaking Tub, Recessed Lighting, Lighting - Sconce
- Level: Second
Bathroom 2
- Features: Bathroom - Half, Bathroom - Double Vanity/Sink, Bathroom - Tiled With Tub & Shower, Closet - Linen, Flooring - Marble, Countertops - Stone/Granite/Solid, Recessed Lighting, Lighting - Sconce
- Level: Second
Bathroom 3
- Features: Bathroom - Full, Bathroom - Double Vanity/Sink, Bathroom - Tiled With Tub & Shower, Flooring - Stone/Ceramic Tile, Countertops - Stone/Granite/Solid, Recessed Lighting, Lighting - Sconce, Window Seat
- Level: Second
Dining room
- Features: Closet/Cabinets - Custom Built, Flooring - Hardwood, Open Floorplan, Recessed Lighting, Remodeled, Lighting - Sconce, Lighting - Overhead, Pocket Door
- Level: First
- Area: 288
- Dimensions: 18 x 16
Family room
- Features: Closet/Cabinets - Custom Built, Flooring - Hardwood, Open Floorplan, Recessed Lighting, Remodeled, Lighting - Overhead, Beadboard
- Level: First
- Area: 391
- Dimensions: 23 x 17
Kitchen
- Features: Closet/Cabinets - Custom Built, Flooring - Hardwood, Dining Area, Pantry, Countertops - Stone/Granite/Solid, French Doors, Kitchen Island, Breakfast Bar / Nook, Deck - Exterior, Exterior Access, Open Floorplan, Recessed Lighting, Remodeled, Second Dishwasher, Wine Chiller, Gas Stove, Lighting - Pendant, Pocket Door
- Level: First
- Area: 684
- Dimensions: 36 x 19
Living room
- Features: Flooring - Hardwood, Open Floorplan, Recessed Lighting, Remodeled, Lighting - Sconce, Lighting - Overhead
- Level: First
- Area: 300
- Dimensions: 20 x 15
Office
- Features: Closet/Cabinets - Custom Built, Flooring - Wall to Wall Carpet, Recessed Lighting, Closet - Double
- Level: Basement
- Area: 255
- Dimensions: 17 x 15
Heating
- Central, Forced Air, Natural Gas
Cooling
- Central Air
Appliances
- Included: Electric Water Heater, Water Heater, Range, Dishwasher, Disposal, Microwave, Indoor Grill, Refrigerator, Freezer, Washer, Dryer, Wine Refrigerator, Vacuum System, Range Hood, Plumbed For Ice Maker
- Laundry: Linen Closet(s), Flooring - Stone/Ceramic Tile, Stone/Granite/Solid Countertops, Cabinets - Upgraded, Gas Dryer Hookup, Recessed Lighting, Washer Hookup, Sink, Second Floor
Features
- Closet/Cabinets - Custom Built, Recessed Lighting, Lighting - Overhead, Ceiling - Half-Vaulted, Beadboard, Closet - Double, Window Seat, Countertops - Stone/Granite/Solid, Lighting - Sconce, Bedroom, Play Room, Study, Game Room, Media Room, Office, Central Vacuum, Wired for Sound, Other
- Flooring: Flooring - Wall to Wall Carpet, Flooring - Hardwood, Flooring - Engineered Hardwood, Concrete
- Doors: Pocket Door
- Windows: Skylight(s), Skylight, Screens
- Basement: Full,Finished,Interior Entry
- Number of fireplaces: 1
- Fireplace features: Family Room
Interior area
- Total structure area: 7,594
- Total interior livable area: 7,594 sqft
- Finished area above ground: 5,445
- Finished area below ground: 2,149
Property
Parking
- Total spaces: 4
- Parking features: Attached, Garage Door Opener, Heated Garage, Paved Drive, Off Street, Paved
- Attached garage spaces: 2
- Uncovered spaces: 2
Features
- Patio & porch: Porch, Patio
- Exterior features: Porch, Patio, Tennis Court(s), Rain Gutters, Professional Landscaping, Sprinkler System, Decorative Lighting, Screens, Fenced Yard, Stone Wall, Other, Outdoor Gas Grill Hookup
- Fencing: Fenced/Enclosed,Fenced
Lot
- Size: 0.39 Acres
- Features: Level, Other
Details
- Parcel number: 697279
- Zoning: SR2
Construction
Type & style
- Home type: SingleFamily
- Architectural style: Colonial,Contemporary
- Property subtype: Single Family Residence
Materials
- Frame
- Foundation: Concrete Perimeter
- Roof: Shingle
Condition
- Updated/Remodeled,Remodeled
- Year built: 2008
Utilities & green energy
- Sewer: Public Sewer
- Water: Public
- Utilities for property: for Gas Range, Washer Hookup, Icemaker Connection, Outdoor Gas Grill Hookup
Community & neighborhood
Security
- Security features: Security System
Community
- Community features: Public Transportation, Shopping, Tennis Court(s), Park, Walk/Jog Trails, Golf, Medical Facility, Bike Path, Highway Access, House of Worship, Private School, Public School, T-Station, Other, Sidewalks
Location
- Region: Newton
Other
Other facts
- Road surface type: Paved
Price history
| Date | Event | Price |
|---|---|---|
| 11/21/2025 | Sold | $4,380,000-6.7%$577/sqft |
Source: MLS PIN #73424347 Report a problem | ||
| 9/3/2025 | Listed for sale | $4,695,000-6.1%$618/sqft |
Source: MLS PIN #73424347 Report a problem | ||
| 9/1/2025 | Listing removed | $5,000,000$658/sqft |
Source: MLS PIN #73369558 Report a problem | ||
| 6/16/2025 | Price change | $5,000,000-9.1%$658/sqft |
Source: MLS PIN #73369558 Report a problem | ||
| 5/5/2025 | Listed for sale | $5,500,000+400%$724/sqft |
Source: MLS PIN #73369558 Report a problem | ||
Public tax history
| Year | Property taxes | Tax assessment |
|---|---|---|
| 2025 | $37,336 +3.4% | $3,809,800 +3% |
| 2024 | $36,100 +2.9% | $3,698,800 +7.4% |
| 2023 | $35,072 +4.5% | $3,445,200 +8% |
Find assessor info on the county website
Neighborhood: Waban
Nearby schools
GreatSchools rating
- 8/10Angier Elementary SchoolGrades: K-5Distance: 0.4 mi
- 9/10Charles E Brown Middle SchoolGrades: 6-8Distance: 2.9 mi
- 10/10Newton South High SchoolGrades: 9-12Distance: 2.9 mi
Schools provided by the listing agent
- Elementary: Angier
- Middle: Brown
- High: Newton South
Source: MLS PIN. This data may not be complete. We recommend contacting the local school district to confirm school assignments for this home.
Get a cash offer in 3 minutes
Find out how much your home could sell for in as little as 3 minutes with a no-obligation cash offer.
Estimated market value$4,416,900
Get a cash offer in 3 minutes
Find out how much your home could sell for in as little as 3 minutes with a no-obligation cash offer.
Estimated market value
$4,416,900



