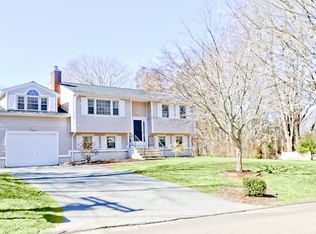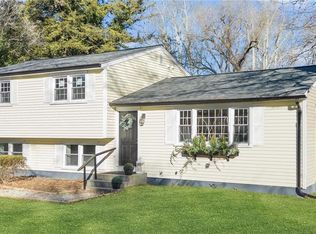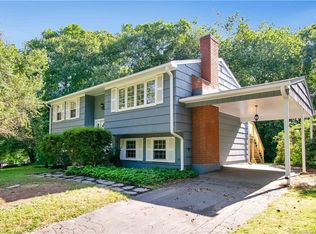Sold for $349,000 on 09/29/25
$349,000
12 Alden Drive, Clinton, CT 06413
3beds
1,312sqft
Single Family Residence
Built in 1966
0.54 Acres Lot
$355,200 Zestimate®
$266/sqft
$2,981 Estimated rent
Home value
$355,200
$337,000 - $373,000
$2,981/mo
Zestimate® history
Loading...
Owner options
Explore your selling options
What's special
Although this 3-bedroom, colonial-style home is move-in ready and perfect for a first-time buyer, there are some updates one will probably wish to do on their own. Every room has just been completely painted, including walls, ceilings and trim. All the carpeting has been removed, revealing hardwood floors throughout, excluding the kitchen and baths. Two of the three second-floor bedrooms are quite large, with the primary one having a walk-in closet. The original owner had partially finished the basement and nothing has been changed since then. There is potential for bringing it up to date. The home is in an estate and the Trustee has never lived in the property and is unable to certify the age or condition of the appliances or mechanicals. An AS-IN Rider should be included with any offer. There are no disclosures.
Zillow last checked: 8 hours ago
Listing updated: September 30, 2025 at 10:22am
Listed by:
Doris Fallon 203-376-6039,
William Raveis Real Estate 203-318-3570
Bought with:
Cory J. Tyler, RES.0825636
Berkshire Hathaway NE Prop.
Source: Smart MLS,MLS#: 24114608
Facts & features
Interior
Bedrooms & bathrooms
- Bedrooms: 3
- Bathrooms: 2
- Full bathrooms: 1
- 1/2 bathrooms: 1
Primary bedroom
- Features: Walk-In Closet(s)
- Level: Upper
Bedroom
- Level: Upper
Bedroom
- Level: Upper
Dining room
- Level: Main
Kitchen
- Features: Eating Space
- Level: Main
Living room
- Level: Main
Heating
- Baseboard, Oil
Cooling
- None
Appliances
- Included: Electric Range, Refrigerator, Dishwasher, Washer, Dryer, Water Heater
- Laundry: Lower Level
Features
- Basement: Full
- Attic: Crawl Space,Access Via Hatch
- Number of fireplaces: 1
Interior area
- Total structure area: 1,312
- Total interior livable area: 1,312 sqft
- Finished area above ground: 1,312
Property
Parking
- Total spaces: 1
- Parking features: Attached
- Attached garage spaces: 1
Lot
- Size: 0.54 Acres
- Features: Corner Lot, Subdivided, Open Lot
Details
- Parcel number: 947085
- Zoning: Residential
Construction
Type & style
- Home type: SingleFamily
- Architectural style: Colonial
- Property subtype: Single Family Residence
Materials
- Shake Siding, Clapboard
- Foundation: Concrete Perimeter
- Roof: Asphalt
Condition
- New construction: No
- Year built: 1966
Utilities & green energy
- Sewer: Septic Tank
- Water: Public
Community & neighborhood
Community
- Community features: Golf, Library, Medical Facilities, Park, Playground, Public Rec Facilities, Shopping/Mall
Location
- Region: Clinton
Price history
| Date | Event | Price |
|---|---|---|
| 9/29/2025 | Sold | $349,000$266/sqft |
Source: | ||
| 8/11/2025 | Pending sale | $349,000$266/sqft |
Source: | ||
| 8/2/2025 | Listed for sale | $349,000+105.9%$266/sqft |
Source: | ||
| 11/3/1987 | Sold | $169,500$129/sqft |
Source: Public Record | ||
Public tax history
| Year | Property taxes | Tax assessment |
|---|---|---|
| 2025 | $4,711 +2.9% | $151,300 |
| 2024 | $4,578 +1.4% | $151,300 |
| 2023 | $4,513 | $151,300 |
Find assessor info on the county website
Neighborhood: 06413
Nearby schools
GreatSchools rating
- 7/10Jared Eliot SchoolGrades: 5-8Distance: 0.2 mi
- 7/10The Morgan SchoolGrades: 9-12Distance: 0.9 mi
- 7/10Lewin G. Joel Jr. SchoolGrades: PK-4Distance: 0.6 mi
Schools provided by the listing agent
- Elementary: Lewin G. Joel
- Middle: Jared Eliot
- High: Morgan
Source: Smart MLS. This data may not be complete. We recommend contacting the local school district to confirm school assignments for this home.

Get pre-qualified for a loan
At Zillow Home Loans, we can pre-qualify you in as little as 5 minutes with no impact to your credit score.An equal housing lender. NMLS #10287.
Sell for more on Zillow
Get a free Zillow Showcase℠ listing and you could sell for .
$355,200
2% more+ $7,104
With Zillow Showcase(estimated)
$362,304

