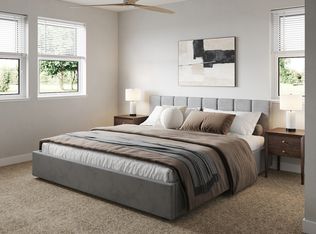Updated Home for Rent Walk to Beechwood Schools! 12 Anthony Lane | Fort Mitchell, KY 2 Bedrooms | 1.5 Bathrooms | Approx. 1,200+ Sq Ft Located on a quiet street in the heart of Fort Mitchell, this beautifully updated single-family home is just a short walk to top-rated Beechwood Schools one of the most desirable districts in Kentucky. Step inside to find a fully updated kitchen featuring all stainless steel appliances. The spacious main level includes hardwood floors, ample natural light, and a smart layout for comfortable living. Both bathrooms have been updated, and the newer washer and dryer make laundry convenient. Enjoy outdoor living on the oversized deck overlooking a private, fenced-in backyard with a wooded tree line perfect for kids or relaxing evenings. There's also an Amish-built shed with electric, ideal for storage, hobbies, or a workshop. The partially finished basement offers extra flex space for a home office, gym, or hangout area. Highlights: - Walk to Beechwood Schools - Fully updated kitchen + appliances - Updated bathrooms + newer washer/dryer - Large deck & private fenced yard - Amish-built shed with electric - Central Air Conditioning - Quiet, walkable neighborhood - Easy access to I-75 - 10 minutes to downtown Cincinnati - 5 minutes to Crestview Hills Shopping Center - 5 minutes to St. Elizabeth Hospital - 2 minutes to Kroger Plaza No smoking. Pets considered with deposit/monthly fee. Please note: Photos show furnishings - NOT included. Can offer fully furnished, if needed at an additional cost. Water, sewage, trash included. Available 8/8/2025. Owner pays for water, trash, sewage. Renter pays for gas/electric and Wi-Fi. No smoking. Furnishing of home is available for an additional monthly fee. 6 month minimum lease required.
This property is off market, which means it's not currently listed for sale or rent on Zillow. This may be different from what's available on other websites or public sources.

