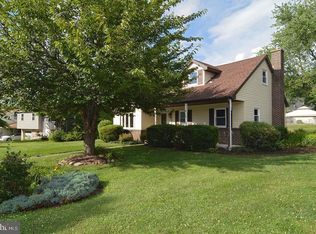Sold for $415,000
$415,000
12 Archer Ln, Reading, PA 19607
3beds
1,856sqft
Single Family Residence
Built in 1994
0.4 Acres Lot
$423,000 Zestimate®
$224/sqft
$2,417 Estimated rent
Home value
$423,000
$402,000 - $444,000
$2,417/mo
Zestimate® history
Loading...
Owner options
Explore your selling options
What's special
Welcome to this charming 3-bedroom, 2-bathroom ranch-style home in the desirable Pine Hill Estates community. Thoughtfully maintained and filled with natural light, this home offers a comfortable layout perfect for everyday living and entertaining. The spacious primary suite features brand new LVP flooring, a walk-in closet, and a private bath complete with a walk-in shower and relaxing Jacuzzi jetted tub. The kitchen is equipped with electric cooking, a dishwasher, and a seamless flow into the dining area—perfect for casual meals or gatherings. From the dining room, step into the screened-in sunporch where you can enjoy peaceful views of the backyard in every season. The cozy family room boasts vaulted ceilings and a gas fireplace, creating an inviting space to relax. Additional features include a convenient first-floor laundry, an unfinished basement with Bilco door access to the backyard, a newer hot water heater, and a whole-house humidifier. Outside, the home includes a 2-car garage and a roof equipped with leaf guards for low-maintenance living. This home blends comfort and convenience in a wonderful location—don’t miss your opportunity to make it yours!
Zillow last checked: 8 hours ago
Listing updated: December 10, 2025 at 09:04am
Listed by:
Dave Hinkel 610-909-5431,
Coldwell Banker Realty
Bought with:
Sandy Matz, AB049511L
RE/MAX Of Reading
Source: Bright MLS,MLS#: PABK2060180
Facts & features
Interior
Bedrooms & bathrooms
- Bedrooms: 3
- Bathrooms: 2
- Full bathrooms: 2
- Main level bathrooms: 2
- Main level bedrooms: 3
Primary bedroom
- Features: Walk-In Closet(s)
- Level: Main
- Area: 208 Square Feet
- Dimensions: 13 x 16
Bedroom 2
- Level: Main
- Area: 196 Square Feet
- Dimensions: 14 x 14
Bedroom 3
- Level: Main
- Area: 120 Square Feet
- Dimensions: 10 x 12
Bathroom 1
- Level: Main
Bathroom 2
- Level: Main
Dining room
- Level: Main
- Area: 126 Square Feet
- Dimensions: 14 x 9
Family room
- Features: Fireplace - Gas, Cathedral/Vaulted Ceiling
- Level: Main
- Area: 380 Square Feet
- Dimensions: 20 x 19
Kitchen
- Level: Main
- Area: 210 Square Feet
- Dimensions: 14 x 15
Screened porch
- Level: Main
- Area: 216 Square Feet
- Dimensions: 12 x 18
Heating
- Forced Air, Natural Gas
Cooling
- Central Air, Electric
Appliances
- Included: Built-In Range, Dishwasher, Gas Water Heater
- Laundry: Main Level
Features
- Bathroom - Walk-In Shower, Bathroom - Tub Shower, Breakfast Area, Combination Kitchen/Dining, Dining Area, Entry Level Bedroom, Eat-in Kitchen, Kitchen - Table Space, Primary Bath(s), Walk-In Closet(s)
- Flooring: Carpet, Wood
- Basement: Full
- Has fireplace: No
Interior area
- Total structure area: 1,856
- Total interior livable area: 1,856 sqft
- Finished area above ground: 1,856
- Finished area below ground: 0
Property
Parking
- Total spaces: 6
- Parking features: Built In, Garage Faces Front, Garage Door Opener, Inside Entrance, Asphalt, Driveway, Attached
- Garage spaces: 2
- Uncovered spaces: 4
Accessibility
- Accessibility features: None
Features
- Levels: One
- Stories: 1
- Patio & porch: Patio, Enclosed, Screened, Screened Porch
- Pool features: None
- Spa features: Bath
Lot
- Size: 0.40 Acres
- Features: Front Yard, Landscaped, Rear Yard, SideYard(s)
Details
- Additional structures: Above Grade, Below Grade
- Parcel number: 39530507579721
- Zoning: RES
- Special conditions: Standard
Construction
Type & style
- Home type: SingleFamily
- Architectural style: Ranch/Rambler
- Property subtype: Single Family Residence
Materials
- Brick, Vinyl Siding
- Foundation: Permanent
Condition
- New construction: No
- Year built: 1994
Utilities & green energy
- Sewer: Public Sewer
- Water: Public
Community & neighborhood
Location
- Region: Reading
- Subdivision: Pine Hill Estates
- Municipality: CUMRU TWP
Other
Other facts
- Listing agreement: Exclusive Right To Sell
- Ownership: Fee Simple
Price history
| Date | Event | Price |
|---|---|---|
| 9/12/2025 | Sold | $415,000+3.8%$224/sqft |
Source: | ||
| 8/6/2025 | Pending sale | $399,900$215/sqft |
Source: | ||
| 8/4/2025 | Listing removed | $399,900$215/sqft |
Source: | ||
| 8/1/2025 | Listed for sale | $399,900$215/sqft |
Source: | ||
Public tax history
| Year | Property taxes | Tax assessment |
|---|---|---|
| 2025 | $7,896 +3.2% | $166,300 |
| 2024 | $7,651 +2.9% | $166,300 |
| 2023 | $7,437 +2.6% | $166,300 |
Find assessor info on the county website
Neighborhood: 19607
Nearby schools
GreatSchools rating
- 5/10Intermediate SchoolGrades: 5-6Distance: 0.9 mi
- 4/10Governor Mifflin Middle SchoolGrades: 7-8Distance: 1.5 mi
- 6/10Governor Mifflin Senior High SchoolGrades: 9-12Distance: 1.3 mi
Schools provided by the listing agent
- District: Governor Mifflin
Source: Bright MLS. This data may not be complete. We recommend contacting the local school district to confirm school assignments for this home.

Get pre-qualified for a loan
At Zillow Home Loans, we can pre-qualify you in as little as 5 minutes with no impact to your credit score.An equal housing lender. NMLS #10287.
