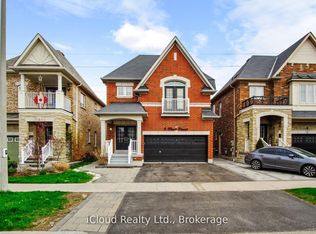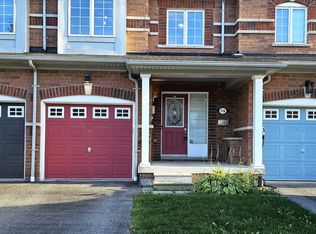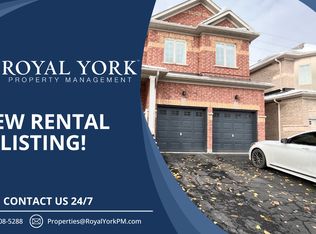Absolutely Gorgeous Freehold End Unit Townhouse, In A Most Coveted Area, Feels Like A Semi, No Houses Across The Street, Huge Rooms, Kitchen Big Enough To Cook Up A Storm, Stainless Steel Appliances, Lots Of Sunlight, 2nd Floor Laundry, Office, Finished Bsmt With A Huge Rec Room, Extended Driveway For 3 Cars, Cat6 Networked, 1st Owner, 3 Mins From Hwy 401 And All Important Amenities, Meticulously Maintained House. Nothing To Fix, Just Move In And Enjoy!
This property is off market, which means it's not currently listed for sale or rent on Zillow. This may be different from what's available on other websites or public sources.


