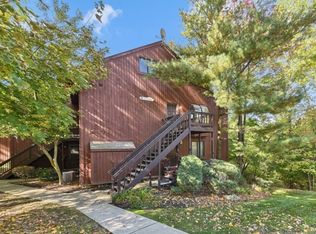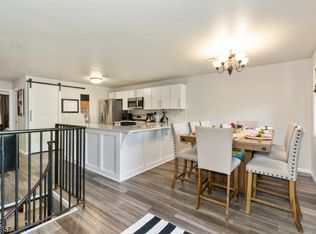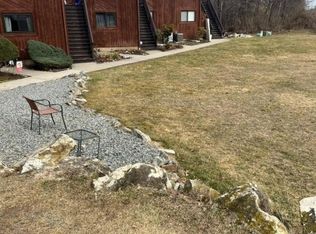
Closed
$290,000
12 Augusta Dr #1, Vernon Twp., NJ 07462
3beds
2baths
--sqft
Single Family Residence
Built in 1987
435.6 Square Feet Lot
$293,900 Zestimate®
$--/sqft
$2,746 Estimated rent
Home value
$293,900
$244,000 - $353,000
$2,746/mo
Zestimate® history
Loading...
Owner options
Explore your selling options
What's special
Zillow last checked: 8 hours ago
Listing updated: September 30, 2025 at 05:05am
Listed by:
Cristina Bouzyla 973-729-2700,
Weichert Realtors,
Samantha R. Klein
Bought with:
Cristina Bouzyla
Weichert Realtors
Justin Juba
Source: GSMLS,MLS#: 3959330
Price history
| Date | Event | Price |
|---|---|---|
| 9/30/2025 | Sold | $290,000-3% |
Source: | ||
| 9/27/2025 | Pending sale | $299,000 |
Source: | ||
| 7/15/2025 | Price change | $299,000-3.5% |
Source: | ||
| 5/5/2025 | Listed for sale | $310,000+31.9% |
Source: | ||
| 5/12/2022 | Sold | $235,000+114.8% |
Source: Public Record | ||
Public tax history
| Year | Property taxes | Tax assessment |
|---|---|---|
| 2025 | $6,893 +11.3% | $282,400 +11.3% |
| 2024 | $6,193 +8.3% | $253,700 +15.1% |
| 2023 | $5,718 +5.6% | $220,500 +14.8% |
Find assessor info on the county website
Neighborhood: 07462
Nearby schools
GreatSchools rating
- NACedar Mountain SchoolGrades: K-1Distance: 2.8 mi
- 5/10Glen Meadow Middle SchoolGrades: 6-8Distance: 2.6 mi
- 7/10Vernon Twp High SchoolGrades: 9-12Distance: 4.9 mi

Get pre-qualified for a loan
At Zillow Home Loans, we can pre-qualify you in as little as 5 minutes with no impact to your credit score.An equal housing lender. NMLS #10287.
Sell for more on Zillow
Get a free Zillow Showcase℠ listing and you could sell for .
$293,900
2% more+ $5,878
With Zillow Showcase(estimated)
$299,778
