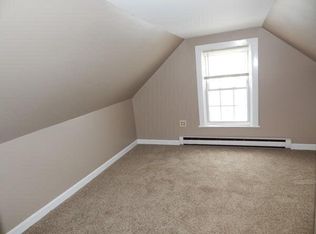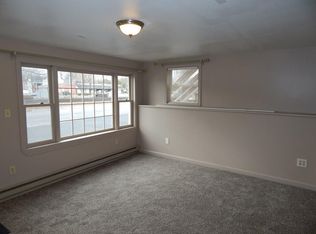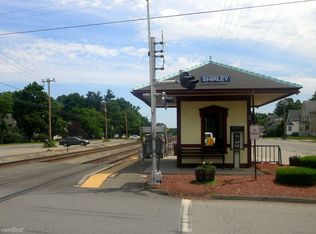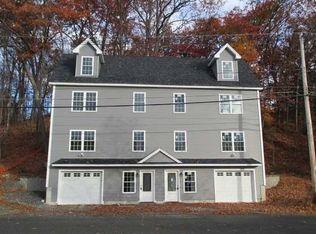Recently renovated 3 family. New siding, new carpet, new paved parking area. Great income/Good tenants. Two three-bedroom and one two-bedroom rental units in the heart of beautiful Downtown Shirley. . all within walking distance to MBTA, shopping, etc. All tenants would like to stay. Please allow time for tenant notification.
This property is off market, which means it's not currently listed for sale or rent on Zillow. This may be different from what's available on other websites or public sources.



