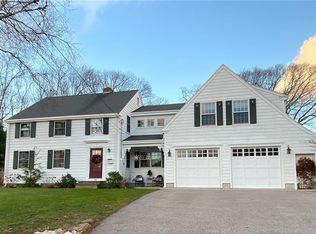Sold for $649,000 on 09/26/25
$649,000
12 Azalea Dr, Westerly, RI 02891
3beds
2,013sqft
Single Family Residence
Built in 1961
0.37 Acres Lot
$630,600 Zestimate®
$322/sqft
$2,830 Estimated rent
Home value
$630,600
$599,000 - $662,000
$2,830/mo
Zestimate® history
Loading...
Owner options
Explore your selling options
What's special
Welcome to this charming colonial style home offering a perfect blend of classic character and modern updates. With over 1,600 square feet on the main levels and an additional 396 square feet of finished space in the basement, this home provides comfortable and versatile living areas throughout. Inside, you’ll find an updated kitchen with modern finishes, hardwood floors that flow throughout the home, a fireplace, and two dining areas. Head upstairs where you'll find a large primary bedroom with walk-in closet and the two addition bedrooms Unique features include a bright and airy solarium, a heated breezeway perfect for year-round use, and a spacious two-car garage. Located just minutes from the Westerly Yacht Club, Misquamicut Beach, Watch Hill, and Downtown Westerly, this home offers convenient access to some of the area’s best coastal amenities, shopping, dining, and more. Whether you're looking for a year-round residence or a seasonal getaway, this property combines location and livability in one inviting package.
Zillow last checked: 8 hours ago
Listing updated: September 29, 2025 at 06:16pm
Listed by:
Christopher Torrez 401-952-8432,
RE/MAX ONE
Bought with:
Sean Seigel, RES.0044400
RE/MAX Coast And Country
Source: StateWide MLS RI,MLS#: 1391752
Facts & features
Interior
Bedrooms & bathrooms
- Bedrooms: 3
- Bathrooms: 2
- Full bathrooms: 2
Primary bedroom
- Level: Second
Bathroom
- Level: Second
Bathroom
- Level: First
Other
- Level: Second
Other
- Level: Second
Dining area
- Level: First
Kitchen
- Level: First
Living room
- Level: First
Heating
- Electric, Oil, Baseboard
Cooling
- Central Air
Appliances
- Included: Tankless Water Heater
Features
- Plumbing (Mixed)
- Flooring: Hardwood
- Basement: Full,Bulkhead,Partially Finished
- Number of fireplaces: 1
- Fireplace features: Brick
Interior area
- Total structure area: 1,617
- Total interior livable area: 2,013 sqft
- Finished area above ground: 1,617
- Finished area below ground: 396
Property
Parking
- Total spaces: 8
- Parking features: Attached
- Attached garage spaces: 2
Features
- Patio & porch: Screened
- Exterior features: Breezeway
- Waterfront features: Walk To Water
Lot
- Size: 0.37 Acres
Details
- Parcel number: WESTM97B61
- Special conditions: Conventional/Market Value
Construction
Type & style
- Home type: SingleFamily
- Architectural style: Colonial
- Property subtype: Single Family Residence
Materials
- Foundation: Concrete Perimeter
Condition
- New construction: No
- Year built: 1961
Utilities & green energy
- Electric: 200+ Amp Service
- Utilities for property: Sewer Connected, Water Connected
Community & neighborhood
Community
- Community features: Golf, Hospital, Railroad, Recreational Facilities, Restaurants, Schools, Near Shopping, Near Swimming
Location
- Region: Westerly
Price history
| Date | Event | Price |
|---|---|---|
| 9/26/2025 | Sold | $649,000$322/sqft |
Source: | ||
| 8/28/2025 | Contingent | $649,000$322/sqft |
Source: | ||
| 8/4/2025 | Listed for sale | $649,000-2.9%$322/sqft |
Source: | ||
| 8/4/2025 | Listing removed | $668,500$332/sqft |
Source: | ||
| 7/14/2025 | Listed for sale | $668,500+107.6%$332/sqft |
Source: | ||
Public tax history
| Year | Property taxes | Tax assessment |
|---|---|---|
| 2025 | $3,885 -0.1% | $499,300 +34.2% |
| 2024 | $3,888 +3.5% | $372,100 |
| 2023 | $3,758 | $372,100 |
Find assessor info on the county website
Neighborhood: 02891
Nearby schools
GreatSchools rating
- 8/10State Street SchoolGrades: K-4Distance: 0.6 mi
- 6/10Westerly Middle SchoolGrades: 5-8Distance: 2 mi
- 6/10Westerly High SchoolGrades: 9-12Distance: 1.4 mi

Get pre-qualified for a loan
At Zillow Home Loans, we can pre-qualify you in as little as 5 minutes with no impact to your credit score.An equal housing lender. NMLS #10287.
Sell for more on Zillow
Get a free Zillow Showcase℠ listing and you could sell for .
$630,600
2% more+ $12,612
With Zillow Showcase(estimated)
$643,212