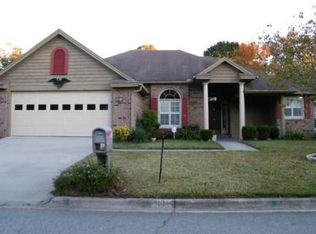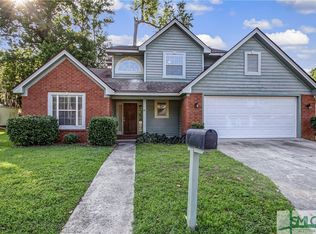Breathtaking 3 bedroom/2 bathroom brick ranch home nestled in a quiet cul-de-sac lot with NO HOA!! Recently renovated with all of the upgrades you can think of! Beautiful new LVP flooring & brand new HVAC system installed less than a year ago, kitchen cabinets and granite counter tops, SS appliances, elegant stone backsplash, upgraded light fixtures and ceiling fans all upgraded less than three years ago! Upon entering, you are greeted with soaring ceilings and a cozy fireplace. Separate formal dining room, LARGE kitchen with a spacious eat-in area. Split floorplan with two bedrooms and a full bathroom situated on one side of the home. Master and en-suite with barn doors, two vanities, spacious closet, soaking tub and separate shower privately situated on the opposite side of home. Deep 2-car garage (New garage door being installed in the next few weeks!) and large laundry room. Relax on your beautiful patio after a long day. This home is priced to sell quickly. Call today for a tour!
This property is off market, which means it's not currently listed for sale or rent on Zillow. This may be different from what's available on other websites or public sources.


