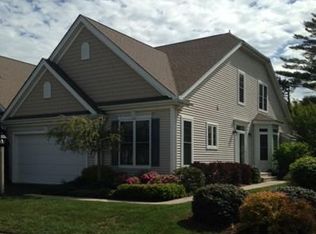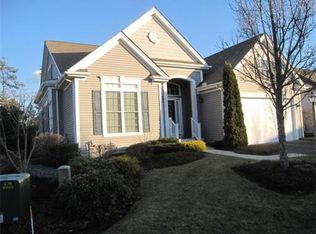Sold for $700,000 on 09/30/25
$700,000
12 Belltree, Plymouth, MA 02360
2beds
2,322sqft
Single Family Residence
Built in 2005
6,042 Square Feet Lot
$702,300 Zestimate®
$301/sqft
$4,203 Estimated rent
Home value
$702,300
$646,000 - $766,000
$4,203/mo
Zestimate® history
Loading...
Owner options
Explore your selling options
What's special
Step into luxury & low-maintenance living w this beautifully upgraded Franklin single-level home by Del Webb Pulte, complete w a finished lower level. Nestled in the award-winning Great Island at Pinehills, a premier 55+ community, this home offers a perfect harmony of tranquility & active lifestyle amenities. From the moment you enter, you'll notice the impeccable updates—brand-new Luxe Vinyl Plank flooring (installed Nov 2024) enhances the kitchen, both bedrooms & the lower level, while rich hardwood flooring adds warmth to the living room, dining room & entry hall. The heart of the home, the kitchen, is a chef’s delight w gleaming granite counters, stainless steel appliances, convenient pull-out shelving & a sun-splashed bay-windowed breakfast nook. The spacious primary suite is your private retreat, complete with a spa-style bathroom featuring a soaking tub, separate shower, dual vanity & generous walk-in closet. A 2nd bedroom & full guest bath provide ideal accommodations.
Zillow last checked: 8 hours ago
Listing updated: September 30, 2025 at 01:23pm
Listed by:
Eamon Kearney 617-850-5481,
Redfin Corp. 617-340-7803
Bought with:
Cheryl Phelan
Coldwell Banker Realty - Plymouth
Source: MLS PIN,MLS#: 73345678
Facts & features
Interior
Bedrooms & bathrooms
- Bedrooms: 2
- Bathrooms: 3
- Full bathrooms: 3
Primary bedroom
- Features: Bathroom - Full, Walk-In Closet(s), Flooring - Vinyl
- Level: First
Bedroom 2
- Features: Closet, Flooring - Vinyl
- Level: First
Bedroom 3
- Features: Flooring - Vinyl
- Level: Basement
Primary bathroom
- Features: Yes
Bathroom 1
- Features: Bathroom - Full, Bathroom - Double Vanity/Sink, Bathroom - Tiled With Tub, Bathroom - With Shower Stall, Closet, Flooring - Stone/Ceramic Tile
- Level: First
Bathroom 2
- Features: Bathroom - Full, Bathroom - With Tub & Shower, Flooring - Stone/Ceramic Tile
- Level: First
Bathroom 3
- Features: Bathroom - Full, Bathroom - With Tub & Shower, Flooring - Stone/Ceramic Tile
- Level: Basement
Dining room
- Features: Flooring - Hardwood
- Level: First
Kitchen
- Features: Flooring - Vinyl, Countertops - Stone/Granite/Solid, Stainless Steel Appliances
- Level: First
Living room
- Features: Flooring - Hardwood
- Level: First
Heating
- Forced Air, Natural Gas
Cooling
- Central Air
Appliances
- Laundry: First Floor
Features
- Closet, Bonus Room
- Flooring: Wood, Tile, Hardwood, Flooring - Vinyl
- Doors: Insulated Doors
- Windows: Insulated Windows
- Basement: Partially Finished
- Number of fireplaces: 1
- Fireplace features: Living Room
Interior area
- Total structure area: 2,322
- Total interior livable area: 2,322 sqft
- Finished area above ground: 1,549
- Finished area below ground: 773
Property
Parking
- Total spaces: 2
- Parking features: Attached, Paved Drive, Off Street
- Attached garage spaces: 2
- Has uncovered spaces: Yes
Features
- Patio & porch: Deck - Composite, Patio
- Exterior features: Deck - Composite, Patio, Rain Gutters, Professional Landscaping
- Waterfront features: Ocean, Beach Ownership(Public)
Lot
- Size: 6,042 sqft
- Features: Wooded
Details
- Parcel number: M:078D B:0000 L:0016260,4574362
- Zoning: RR
Construction
Type & style
- Home type: SingleFamily
- Architectural style: Contemporary
- Property subtype: Single Family Residence
- Attached to another structure: Yes
Materials
- Frame
- Foundation: Concrete Perimeter
- Roof: Shingle
Condition
- Year built: 2005
Utilities & green energy
- Sewer: Private Sewer
- Water: Private
Community & neighborhood
Community
- Community features: Shopping, Pool, Tennis Court(s), Walk/Jog Trails, Golf
Location
- Region: Plymouth
- Subdivision: Great Island
HOA & financial
HOA
- Has HOA: Yes
- HOA fee: $388 monthly
Other
Other facts
- Road surface type: Paved
Price history
| Date | Event | Price |
|---|---|---|
| 9/30/2025 | Sold | $700,000-2.8%$301/sqft |
Source: MLS PIN #73345678 | ||
| 8/21/2025 | Contingent | $719,900$310/sqft |
Source: MLS PIN #73345678 | ||
| 6/7/2025 | Price change | $719,900-2.7%$310/sqft |
Source: MLS PIN #73345678 | ||
| 4/24/2025 | Price change | $739,900-0.7%$319/sqft |
Source: MLS PIN #73345678 | ||
| 3/14/2025 | Listed for sale | $745,000-2%$321/sqft |
Source: MLS PIN #73345678 | ||
Public tax history
| Year | Property taxes | Tax assessment |
|---|---|---|
| 2024 | $7,255 +3.8% | $563,700 +10.6% |
| 2023 | $6,991 +0.3% | $509,900 +12.9% |
| 2022 | $6,968 +0.4% | $451,600 +5.2% |
Find assessor info on the county website
Neighborhood: The Pinehills
Nearby schools
GreatSchools rating
- 6/10Nathaniel Morton Elementary SchoolGrades: K-5Distance: 6.5 mi
- 4/10Plymouth Community Intermediate SchoolGrades: 6-8Distance: 4.9 mi
- 5/10Plymouth North High SchoolGrades: 9-12Distance: 5.7 mi
Schools provided by the listing agent
- Elementary: Nathaniel
- Middle: Plymouth
- High: Plymouth North
Source: MLS PIN. This data may not be complete. We recommend contacting the local school district to confirm school assignments for this home.
Get a cash offer in 3 minutes
Find out how much your home could sell for in as little as 3 minutes with a no-obligation cash offer.
Estimated market value
$702,300
Get a cash offer in 3 minutes
Find out how much your home could sell for in as little as 3 minutes with a no-obligation cash offer.
Estimated market value
$702,300

