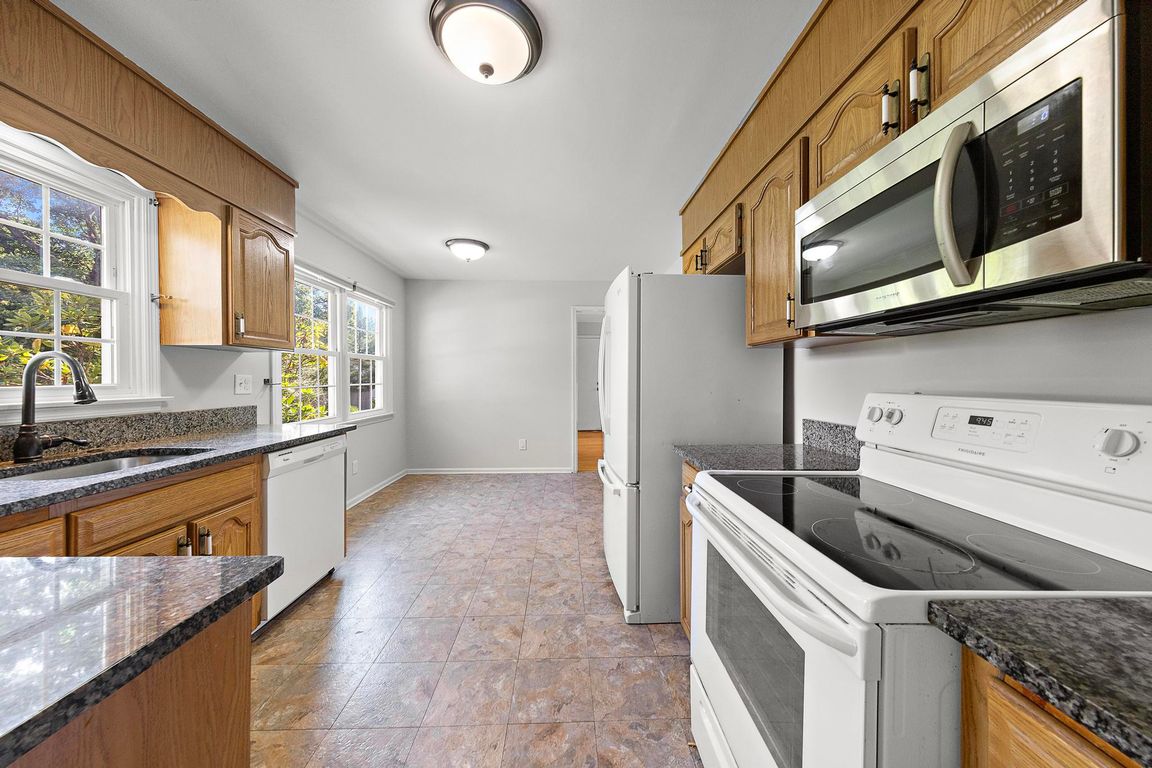
For salePrice cut: $15K (9/30)
$835,000
4beds
2,257sqft
12 Berkshire Dr, Princeton Junction, NJ 08550
4beds
2,257sqft
Single family residence
Built in 1970
2 Attached garage spaces
$370 price/sqft
What's special
Large unfinished basementGenerous yardQuiet tree-lined street
Welcome to 12 Berkshire Drive, located in the desirable Sherbrooke Estates community of West Windsor. This well-maintained 4-bedroom, 2.5-bath home offers a versatile layout designed for today’s lifestyle. Set on a quiet, tree-lined street, the property blends comfort, functionality, and convenience in one of the township’s most sought-after neighborhoods. Inside, the ...
- 20 days |
- 2,715 |
- 111 |
Likely to sell faster than
Source: Bright MLS,MLS#: NJME2064008
Travel times
Kitchen
Living Room
Dining Room
Bathroom
Bedroom
Zillow last checked: 7 hours ago
Listing updated: October 01, 2025 at 06:43am
Listed by:
John Terebey 609-375-1735,
BHHS Fox & Roach - Princeton,
Listing Team: Terebey Relocation Team
Source: Bright MLS,MLS#: NJME2064008
Facts & features
Interior
Bedrooms & bathrooms
- Bedrooms: 4
- Bathrooms: 3
- Full bathrooms: 2
- 1/2 bathrooms: 1
- Main level bathrooms: 3
- Main level bedrooms: 4
Rooms
- Room types: Bedroom 2, Bedroom 3, Bedroom 4, Bedroom 1, Bathroom 1, Bathroom 2, Half Bath
Bedroom 1
- Level: Main
Bedroom 2
- Level: Main
Bedroom 3
- Level: Main
Bedroom 4
- Level: Main
Bathroom 1
- Level: Main
Bathroom 2
- Level: Main
Half bath
- Level: Main
Heating
- Forced Air, Natural Gas
Cooling
- Central Air, Electric
Appliances
- Included: Dishwasher, Dryer, Oven/Range - Electric, Microwave, Washer, Gas Water Heater
- Laundry: Main Level
Features
- Dining Area, Eat-in Kitchen
- Flooring: Hardwood
- Basement: Unfinished
- Number of fireplaces: 1
- Fireplace features: Brick
Interior area
- Total structure area: 2,257
- Total interior livable area: 2,257 sqft
- Finished area above ground: 2,257
- Finished area below ground: 0
Video & virtual tour
Property
Parking
- Total spaces: 2
- Parking features: Garage Faces Side, Asphalt, Attached
- Attached garage spaces: 2
- Has uncovered spaces: Yes
Accessibility
- Accessibility features: None
Features
- Levels: Two
- Stories: 2
- Patio & porch: Patio
- Pool features: None
Details
- Additional structures: Above Grade, Below Grade
- Parcel number: 1300012 0300001
- Zoning: R20B
- Special conditions: Standard
Construction
Type & style
- Home type: SingleFamily
- Architectural style: Colonial
- Property subtype: Single Family Residence
Materials
- Frame
- Foundation: Block
- Roof: Shingle
Condition
- Excellent
- New construction: No
- Year built: 1970
Utilities & green energy
- Sewer: Public Sewer
- Water: Public
Community & HOA
Community
- Subdivision: Sherbrooke Estates
HOA
- Has HOA: No
Location
- Region: Princeton Junction
- Municipality: WEST WINDSOR TWP
Financial & listing details
- Price per square foot: $370/sqft
- Tax assessed value: $508,000
- Annual tax amount: $15,570
- Date on market: 9/19/2025
- Listing agreement: Exclusive Right To Sell
- Listing terms: Cash,Conventional
- Inclusions: All Kitchen Appliances + Washer & Dryer.
- Ownership: Fee Simple
- Road surface type: Black Top