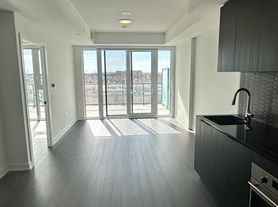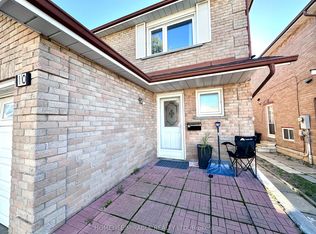Welcome to 12 Bersan Terrace, a beautifully maintained detached home in the desirable Castle more neighborhood of Brampton. This spacious residence features a bright and functional layout with generous living and dining areas, a modern kitchen with stainless steel appliances, and a cozy family room perfect for gatherings. The upper level offers 4 large bedrooms, including a master suite with a walk-in closet and ensuite bath. Enjoy 3 bathrooms, including a 4-piece ensuite and a 2-piece powder room. The home includes a private driveway and garage with ample parking. Located near Highway 50 & Cottrelle Blvd, and close to major highways 427 and 407, this property offers excellent connectivity. Within walking distance to Fresh Co, Subway, Shoppers Drug Mart, TD Bank, gym, and many other amenities. Ideal for families seeking comfort, convenience, and accessibility.*For Additional Property Details Click The Brochure Icon Below*
IDX information is provided exclusively for consumers' personal, non-commercial use, that it may not be used for any purpose other than to identify prospective properties consumers may be interested in purchasing, and that data is deemed reliable but is not guaranteed accurate by the MLS .
House for rent
C$3,200/mo
12 Bersan Ter, Brampton, ON L6P 3T2
4beds
Price may not include required fees and charges.
Singlefamily
Available now
-- Pets
Central air
Ensuite laundry
3 Parking spaces parking
Natural gas
What's special
Bright and functional layoutCozy family room
- 6 days |
- -- |
- -- |
Travel times
Zillow can help you save for your dream home
With a 6% savings match, a first-time homebuyer savings account is designed to help you reach your down payment goals faster.
Offer exclusive to Foyer+; Terms apply. Details on landing page.
Facts & features
Interior
Bedrooms & bathrooms
- Bedrooms: 4
- Bathrooms: 3
- Full bathrooms: 3
Heating
- Natural Gas
Cooling
- Central Air
Appliances
- Included: Oven
- Laundry: Ensuite
Features
- Separate Heating Controls, Separate Hydro Meter, Walk In Closet, Water Meter
- Has basement: Yes
Property
Parking
- Total spaces: 3
- Details: Contact manager
Features
- Stories: 2
- Exterior features: Contact manager
Construction
Type & style
- Home type: SingleFamily
- Property subtype: SingleFamily
Materials
- Roof: Shake Shingle
Community & HOA
Location
- Region: Brampton
Financial & listing details
- Lease term: Contact For Details
Price history
Price history is unavailable.

