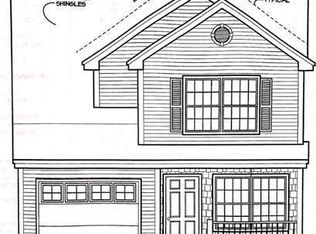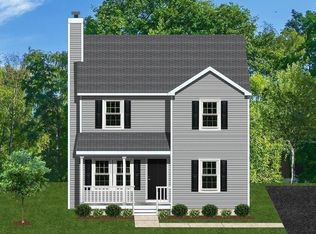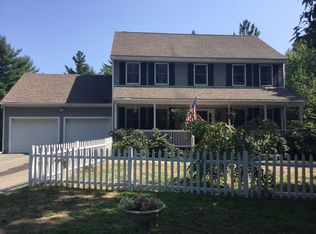Cute and cozy ranch "to be built" on almost 4 acres of land, with lots of privacy, in this lovely country location! A fully landscaped lot (loamed & seeded). Open concept kitchen/dining/living room with cathedral ceiling and hardwood floors. Sliders off kitchen to a spacious back deck. Three good size bedrooms and a large "Hollywood" bath. Add an extra master bathroom (shown in plan) for $296,900.00. Add a garage, "customize" this home to your wants and needs or bring us one of your own plans. Numerous house plans, options and upgrades available, so CALL TODAY!
This property is off market, which means it's not currently listed for sale or rent on Zillow. This may be different from what's available on other websites or public sources.



