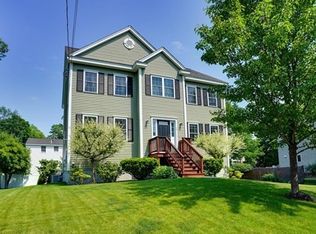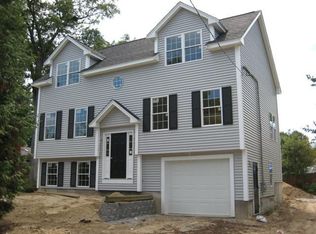Sold for $800,000
$800,000
12 Birchwood Rd, Billerica, MA 01821
3beds
3,305sqft
Single Family Residence
Built in 1995
9,300 Square Feet Lot
$794,100 Zestimate®
$242/sqft
$3,842 Estimated rent
Home value
$794,100
$739,000 - $858,000
$3,842/mo
Zestimate® history
Loading...
Owner options
Explore your selling options
What's special
Beautifully maintained 3-bed, 3-bath Colonial with thoughtful updates, a finished basement, and an expanded 2-car garage! Enjoy an open floor plan, updated kitchen and primary bath, Anderson windows and slider, and ample storage and natural light throughout. The basement offers flexible work-from-home or playroom options, with heat, AC, French drain, waterproof drop ceiling, and commercial-grade dehumidifier for maximum convenience and use. Major upgrades include 2024 water heater, 2017 roof, newer furnace, 50-amp generator hookup, leased solar panels, and 5-zone irrigation system. Fenced yard with grapevine, oversized deck, and great outdoor potential. Town water/sewer. Bonus unheated playroom on the second floor, newer garage doors, and excellent attic ventilation. Located just ~3 mi to commuter rail, ~2 min to Rt 3, ~6 min to 495, and ~8 min to 95/128. Close to shops, restaurants, and elementary school. Move-in ready with comfort, easy maintenance, great location, and convenience.
Zillow last checked: 8 hours ago
Listing updated: August 22, 2025 at 10:32am
Listed by:
McCaul & Mounsif Real Estate Group 781-799-9266,
Coldwell Banker Realty - Cambridge 617-864-4430
Bought with:
McCaul & Mounsif Real Estate Group
Coldwell Banker Realty - Cambridge
Source: MLS PIN,MLS#: 73411435
Facts & features
Interior
Bedrooms & bathrooms
- Bedrooms: 3
- Bathrooms: 3
- Full bathrooms: 3
Primary bedroom
- Level: Second
- Area: 294
- Dimensions: 14 x 21
Bedroom 2
- Level: Second
- Area: 210
- Dimensions: 15 x 14
Bedroom 3
- Level: Second
- Area: 180
- Dimensions: 15 x 12
Primary bathroom
- Features: Yes
Dining room
- Level: First
- Area: 210
- Dimensions: 14 x 15
Kitchen
- Level: First
- Area: 255
- Dimensions: 15 x 17
Living room
- Level: First
- Area: 285
- Dimensions: 19 x 15
Office
- Level: Basement
- Area: 1216
- Dimensions: 38 x 32
Heating
- Forced Air, Natural Gas
Cooling
- Central Air
Appliances
- Included: Gas Water Heater, Water Heater, Range, Dishwasher, Disposal, Refrigerator, Washer, Dryer
- Laundry: Second Floor, Electric Dryer Hookup
Features
- Office, Bonus Room
- Flooring: Hardwood
- Basement: Full,Finished,Interior Entry,Bulkhead,Sump Pump
- Has fireplace: No
Interior area
- Total structure area: 3,305
- Total interior livable area: 3,305 sqft
- Finished area above ground: 2,458
- Finished area below ground: 847
Property
Parking
- Total spaces: 5
- Parking features: Attached, Under, Off Street
- Attached garage spaces: 2
- Uncovered spaces: 3
Features
- Patio & porch: Deck
- Exterior features: Deck, Fenced Yard
- Fencing: Fenced/Enclosed,Fenced
Lot
- Size: 9,300 sqft
- Features: Cleared, Level
Details
- Parcel number: M:0040 B:0230 L:0,369175
- Zoning: 1
Construction
Type & style
- Home type: SingleFamily
- Architectural style: Colonial
- Property subtype: Single Family Residence
Materials
- Frame
- Foundation: Concrete Perimeter
- Roof: Shingle
Condition
- Year built: 1995
Utilities & green energy
- Electric: Generator, 200+ Amp Service, Generator Connection
- Sewer: Public Sewer
- Water: Public
- Utilities for property: for Gas Range, for Gas Oven, for Electric Dryer, Generator Connection
Green energy
- Energy generation: Solar
Community & neighborhood
Community
- Community features: Highway Access, Public School
Location
- Region: Billerica
Price history
| Date | Event | Price |
|---|---|---|
| 8/21/2025 | Sold | $800,000+2.6%$242/sqft |
Source: MLS PIN #73411435 Report a problem | ||
| 8/6/2025 | Contingent | $779,900$236/sqft |
Source: MLS PIN #73411435 Report a problem | ||
| 7/30/2025 | Listed for sale | $779,900+121.1%$236/sqft |
Source: MLS PIN #73411435 Report a problem | ||
| 6/3/2014 | Sold | $352,750+10.2%$107/sqft |
Source: Public Record Report a problem | ||
| 10/20/2013 | Pending sale | $320,000$97/sqft |
Source: Coldwell Banker Residential Brokerage - Chelmsford #71597009 Report a problem | ||
Public tax history
| Year | Property taxes | Tax assessment |
|---|---|---|
| 2025 | $7,203 +0.7% | $633,500 +0% |
| 2024 | $7,151 +4.9% | $633,400 +10.3% |
| 2023 | $6,819 +11.1% | $574,500 +18.3% |
Find assessor info on the county website
Neighborhood: 01821
Nearby schools
GreatSchools rating
- 6/10Frederick J. Dutile Elementary SchoolGrades: K-4Distance: 0.2 mi
- 5/10Billerica Memorial High SchoolGrades: PK,8-12Distance: 0.8 mi
- 7/10Marshall Middle SchoolGrades: 5-7Distance: 0.9 mi
Get a cash offer in 3 minutes
Find out how much your home could sell for in as little as 3 minutes with a no-obligation cash offer.
Estimated market value
$794,100

