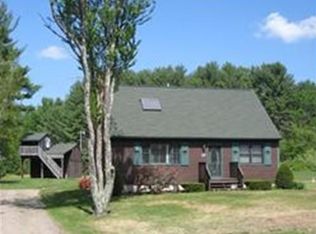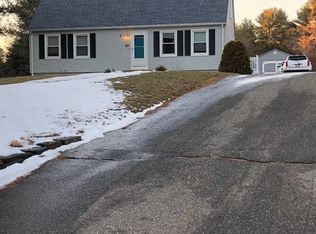This colonial located in Mallard Estates is ready for some new owners. The seller has done a significant amount to make this home move-in ready for your buyer. All the floors have been redone recently. The hardwood floors flow throughout the downstairs and gleam when the natural light hits them. The bathrooms were all updated. There are 4 bedrooms in this home. The primary bedroom is large and features an oversized walk-in closet. There is a bedroom on the first floor as well. The family room can also be used as a home office if needed. The deck of the kitchen overlooks the flat backyard. The front yard has a tiered goshen stone garden with steps leading to the front door. The location in Mallard Estates is great for commuting and also taking a walk around the neighborhood.
This property is off market, which means it's not currently listed for sale or rent on Zillow. This may be different from what's available on other websites or public sources.


