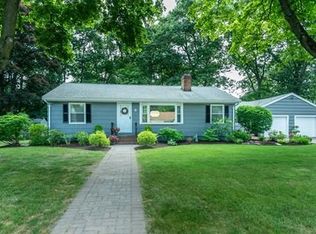HGTV comes to this Shawsheen Heights neighborhood home! You will love the thoughtful & gorgeous updates that have been made to this beautiful, & completely renovated, spacious, 3 bedroom ranch! This home welcomes you into the mudroom area, with an open concept, front to back dining room, large kitchen, complete with SS appliances, beautiful cream cabinetry, large island, & granite counter tops. This magnificent home also features a large, fireplaced living room, recessed lighting & gleaming hardwood floors throughout, 3 good sized bedrooms. Modern, updated, spacious baths, high end, custom cabinetry, oversized floating vanity & porcelain tile. Amazing & creatively finished, massive basement bonus family room. Outdoor living space at its best, with the beautifully tiled, covered back patio, overlooking the oasis, level back yard. Gorgeous, paver patio, with centered gas fire pit, Gibraltar pool, & adorable playhouse. Over sized, attached 2-car garage. This beautiful home will not last!
This property is off market, which means it's not currently listed for sale or rent on Zillow. This may be different from what's available on other websites or public sources.
