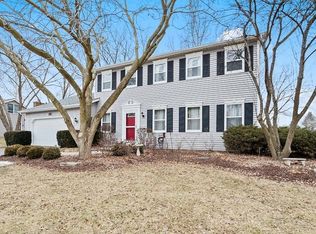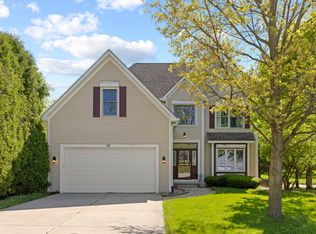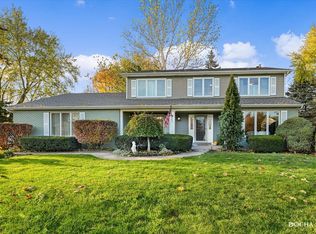Closed
$400,000
12 Briargate Cir, Sugar Grove, IL 60554
4beds
2,600sqft
Single Family Residence
Built in 1979
-- sqft lot
$407,300 Zestimate®
$154/sqft
$3,043 Estimated rent
Home value
$407,300
$367,000 - $452,000
$3,043/mo
Zestimate® history
Loading...
Owner options
Explore your selling options
What's special
Fantastic home featured in Prestbury subdivision! This Home features a fresh neutral paint on main level, hallway/entry. The entry will lead you to the kitchen and family room with wood beams on the high ceiling. You will enjoy the comforts from the wood burning fireplace with wet-bar. The eat-in kitchen offers stainless steel appliances & beautiful countertops. You will enjoy the table space or breakfast bar. Updated half bath on main level. The large laundry/mud room has a side door access to the home. The lower level offers a finished basement with Rec room & separate office/den. You have a nice amount of storage space in the unfinished portion. The second level offers 3 bedrooms, full bath off of the hallway. Master bedroom included large walk-in closet, updated master bath with a walk-in shower. Large backyard! Minutes to I88, shopping, parks, bike trails & more. Prestbury offers parks, pool, clubhouse, tennis courts, and easy access to the Gilman trail. This is a must see! A LOT of home at this price range!
Zillow last checked: 8 hours ago
Listing updated: June 07, 2025 at 01:29am
Listing courtesy of:
Katherine Kautz 815-272-4919,
Century 21 Circle - Aurora
Bought with:
Jason Osorno
Digital Realty
Source: MRED as distributed by MLS GRID,MLS#: 12301263
Facts & features
Interior
Bedrooms & bathrooms
- Bedrooms: 4
- Bathrooms: 3
- Full bathrooms: 2
- 1/2 bathrooms: 1
Primary bedroom
- Features: Flooring (Carpet), Bathroom (Full)
- Level: Second
- Area: 252 Square Feet
- Dimensions: 18X14
Bedroom 2
- Features: Flooring (Carpet)
- Level: Second
- Area: 285 Square Feet
- Dimensions: 19X15
Bedroom 3
- Features: Flooring (Carpet)
- Level: Second
- Area: 180 Square Feet
- Dimensions: 15X12
Bedroom 4
- Features: Flooring (Carpet)
- Level: Second
- Area: 132 Square Feet
- Dimensions: 12X11
Den
- Level: Basement
- Area: 130 Square Feet
- Dimensions: 13X10
Dining room
- Features: Flooring (Carpet)
- Level: Main
- Area: 154 Square Feet
- Dimensions: 14X11
Family room
- Level: Main
- Area: 266 Square Feet
- Dimensions: 19X14
Kitchen
- Features: Kitchen (Eating Area-Breakfast Bar, Eating Area-Table Space)
- Level: Main
- Area: 260 Square Feet
- Dimensions: 20X13
Living room
- Features: Flooring (Carpet)
- Level: Main
- Area: 266 Square Feet
- Dimensions: 19X14
Recreation room
- Level: Basement
- Area: 377 Square Feet
- Dimensions: 29X13
Heating
- Natural Gas, Forced Air
Cooling
- Central Air
Appliances
- Included: Range, Microwave, Dishwasher, Refrigerator, Disposal
Features
- Cathedral Ceiling(s), Wet Bar
- Basement: Partially Finished,Partial
- Number of fireplaces: 1
- Fireplace features: Wood Burning, Gas Starter, Family Room
Interior area
- Total structure area: 0
- Total interior livable area: 2,600 sqft
Property
Parking
- Total spaces: 2
- Parking features: Garage Door Opener, On Site, Attached, Garage
- Attached garage spaces: 2
- Has uncovered spaces: Yes
Accessibility
- Accessibility features: No Disability Access
Features
- Stories: 2
- Patio & porch: Patio
Lot
- Dimensions: 90X137X90X140
- Features: Cul-De-Sac
Details
- Parcel number: 1410301010
- Special conditions: None
- Other equipment: Ceiling Fan(s), Sump Pump
Construction
Type & style
- Home type: SingleFamily
- Property subtype: Single Family Residence
Materials
- Aluminum Siding, Vinyl Siding, Steel Siding
- Roof: Asphalt
Condition
- New construction: No
- Year built: 1979
Utilities & green energy
- Sewer: Public Sewer
- Water: Public
Community & neighborhood
Security
- Security features: Carbon Monoxide Detector(s)
Community
- Community features: Clubhouse, Park, Pool, Tennis Court(s), Lake, Water Rights
Location
- Region: Sugar Grove
- Subdivision: Prestbury
HOA & financial
HOA
- Has HOA: Yes
- HOA fee: $143 monthly
- Services included: Clubhouse, Pool, Scavenger, Other
Other
Other facts
- Has irrigation water rights: Yes
- Listing terms: Conventional
- Ownership: Fee Simple w/ HO Assn.
Price history
| Date | Event | Price |
|---|---|---|
| 6/5/2025 | Sold | $400,000-3.1%$154/sqft |
Source: | ||
| 5/6/2025 | Contingent | $413,000$159/sqft |
Source: | ||
| 4/23/2025 | Price change | $413,000-0.5%$159/sqft |
Source: | ||
| 3/26/2025 | Price change | $415,000-0.6%$160/sqft |
Source: | ||
| 3/1/2025 | Listed for sale | $417,500+53.2%$161/sqft |
Source: | ||
Public tax history
| Year | Property taxes | Tax assessment |
|---|---|---|
| 2024 | $8,171 +3.1% | $129,610 +10.9% |
| 2023 | $7,923 +4.1% | $116,892 +8.3% |
| 2022 | $7,613 +2.8% | $107,914 +5.1% |
Find assessor info on the county website
Neighborhood: 60554
Nearby schools
GreatSchools rating
- 5/10Fearn Elementary SchoolGrades: K-5Distance: 4 mi
- 7/10Herget Middle SchoolGrades: 6-8Distance: 2.3 mi
- 4/10West Aurora High SchoolGrades: 9-12Distance: 4.8 mi
Schools provided by the listing agent
- Elementary: Fearn Elementary School
- Middle: Herget Middle School
- High: West Aurora High School
- District: 129
Source: MRED as distributed by MLS GRID. This data may not be complete. We recommend contacting the local school district to confirm school assignments for this home.

Get pre-qualified for a loan
At Zillow Home Loans, we can pre-qualify you in as little as 5 minutes with no impact to your credit score.An equal housing lender. NMLS #10287.
Sell for more on Zillow
Get a free Zillow Showcase℠ listing and you could sell for .
$407,300
2% more+ $8,146
With Zillow Showcase(estimated)
$415,446

