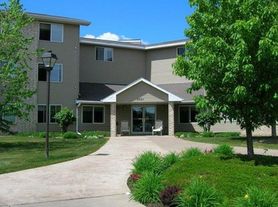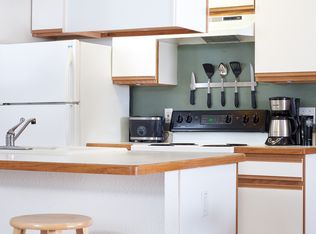Home details:
Two story home built in 2005 - sunny and bright! 2 bedrooms, 1 and 1/2 baths, 2 car attached garage, 1170 Fin Sq Ft. This is an end unit at the back of cul-de-sac
The main floor consists of a large Kitchen with lots of cabinets & counter space, a spacious Living Room with 9' ceilings and a convenient 1/2 Bath. The upper level has 3 bedrooms, a full Bath and Laundry (washer / dryer). The large master bedroom includes a large walk-in closet. This home is sunny and bright!
Easy access to Hwy 94, close to shopping, Hudson Hospital and more.
Rent is $1725 per month
Tenant responsible for Electric/Gas - Water/Sewer - Trash/Recycling
Landlord responsible for monthly Assn Fee which pays for Lawn Maintenance and Snow removal
Security deposit of $2125 is due when application is accepted and lease is signed
One small dog may be permitted - subject to Landlord's approval and an additional $500 in pet deposit. ($250 of Pet deposit is non-refundable, $250 is refunded back to you if there is no pet damage)
This is a 'Smoke free' home. Smoking is not permitted.
The application process covers a credit check, employment/income verification, rental history and nationwide criminal background check. Applications must be filled out in entirety. Application fee is $40. per adult. Please read the applicant criteria prior to submitting an application.
Credit score: Minimum of 650 is required.
Income verification required. Provide your Employers name and phone number for verification. If self-employed, tax information for last 2 years is required. Monthly income should be at least 2.75 times the monthly rent
Rental History: All applicants must provide name and phone number of each landlord/property manager for each address for the last three years. (Roommate references are not acceptable) Failure to disclose an address of record in the last three years is cause for rejection of your application. Positive rental references are required. The refusal of a prior landlord to give a reference - or a negative reference, may be grounds for rejection of your application. Eviction and Unlawful Detainer actions are basis for rejection of an application.
12-month lease required.
The maximum number of residents is two persons per bedroom
The application process covers a credit check, employment/income verification, rental history and nationwide criminal background check. Applications must be filled out in entirety. Application fee is $40. per adult. Please read the applicant criteria prior to submitting an application.
Credit score: Minimum of 650 is required.
Income verification required. Provide your Employers name and phone number for verification. If self-employed, tax information for last 2 years is required. Monthly income should be at least 2.75 times the monthly rent
Rental History: All applicants must provide name and phone number of each landlord/property manager for each address for the last three years. (Roommate references are not acceptable) Failure to disclose an address of record in the last three years is cause for rejection of your application. Positive rental references are required. The refusal of a prior landlord to give a reference - or a negative reference, may be grounds for rejection of your application. Eviction and Unlawful Detainer actions are basis for rejection of an application.
12-month lease required.
The maximum number of residents is two persons per bedroom
Townhouse for rent
$1,725/mo
12 Bridgewater Trl, Hudson, WI 54016
2beds
1,170sqft
Price may not include required fees and charges.
Townhouse
Available now
Small dogs OK
Central air
In unit laundry
Attached garage parking
Forced air
What's special
Large master bedroomLarge walk-in closet
- 10 days |
- -- |
- -- |
Travel times
Looking to buy when your lease ends?
Consider a first-time homebuyer savings account designed to grow your down payment with up to a 6% match & 3.83% APY.
Facts & features
Interior
Bedrooms & bathrooms
- Bedrooms: 2
- Bathrooms: 2
- Full bathrooms: 1
- 1/2 bathrooms: 1
Heating
- Forced Air
Cooling
- Central Air
Appliances
- Included: Dishwasher, Dryer, Microwave, Oven, Washer
- Laundry: In Unit
Features
- Walk In Closet
- Flooring: Carpet
Interior area
- Total interior livable area: 1,170 sqft
Property
Parking
- Parking features: Attached, Off Street
- Has attached garage: Yes
- Details: Contact manager
Features
- Exterior features: Electricity not included in rent, Garbage not included in rent, Gas not included in rent, Heating system: Forced Air, Sewage not included in rent, Walk In Closet, Water not included in rent
Details
- Parcel number: 236203601004
Construction
Type & style
- Home type: Townhouse
- Property subtype: Townhouse
Building
Management
- Pets allowed: Yes
Community & HOA
Location
- Region: Hudson
Financial & listing details
- Lease term: 1 Year
Price history
| Date | Event | Price |
|---|---|---|
| 10/15/2025 | Listed for rent | $1,725$1/sqft |
Source: Zillow Rentals | ||
| 9/10/2013 | Sold | $122,000-6.1%$104/sqft |
Source: | ||
| 8/3/2013 | Listed for sale | $129,900-9.2%$111/sqft |
Source: Coldwell Banker Burnet - Hudson #4397851 | ||
| 11/17/2006 | Sold | $143,000$122/sqft |
Source: Public Record | ||

