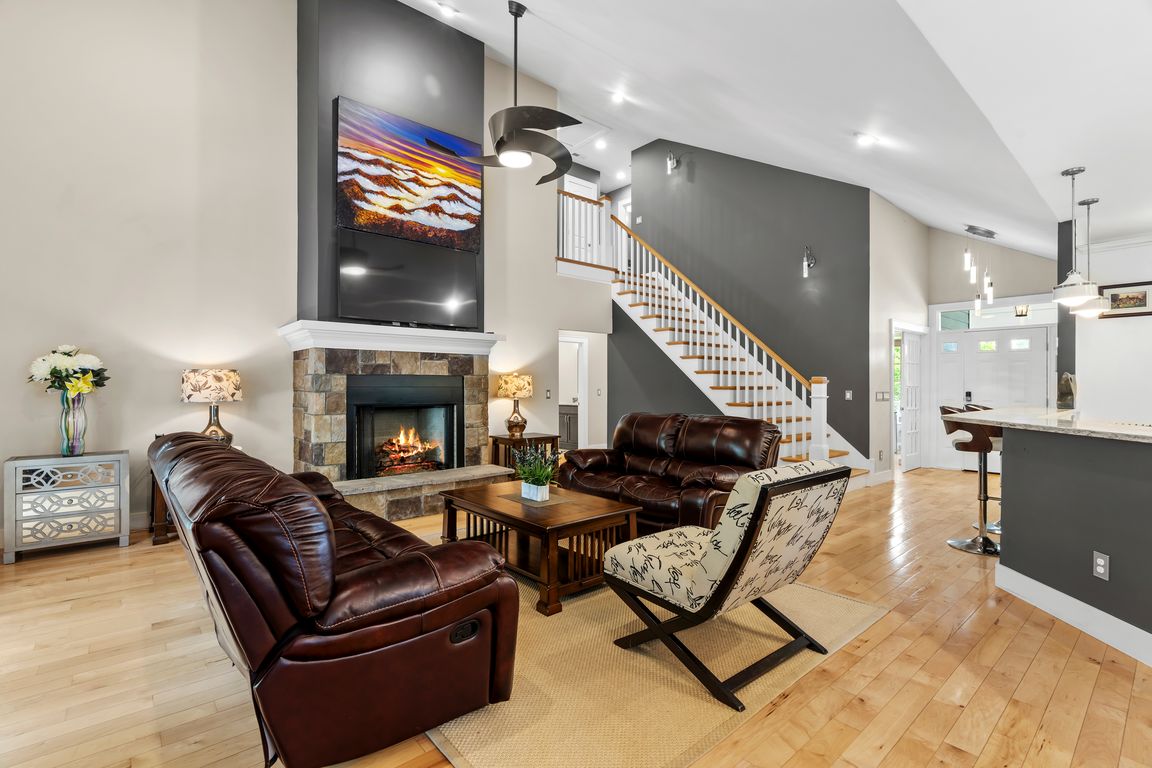
ActivePrice cut: $50K (7/17)
$1,099,000
4beds
4,291sqft
12 Broadmoor Dr, Arden, NC 28704
4beds
4,291sqft
Single family residence
Built in 2016
0.37 Acres
2 Attached garage spaces
$256 price/sqft
$300 annually HOA fee
What's special
Refined finishesExpansive wraparound porchGourmet kitchenDramatic vaulted ceilingsBonus spacesSpa-inspired bathLush meticulously landscaped grounds
Exquisite Arts & Crafts home enriched with character & divine details inside & out. Gracefully poised at the end of a serene cul-de-sac in a charming neighborhood, this modern luxury property features eco-conscious solar energy, yielding consistently reduced costs and a fully equipped lower-level apartment, perfect for an in-law suite. Soak ...
- 123 days |
- 505 |
- 16 |
Likely to sell faster than
Source: Canopy MLS as distributed by MLS GRID,MLS#: 4267818
Travel times
Living Room
Kitchen
Primary Bedroom
Zillow last checked: 7 hours ago
Listing updated: October 01, 2025 at 01:04pm
Listing Provided by:
Marie Reed Marie@MarieReedTeam.com,
Keller Williams Professionals Asheville
Source: Canopy MLS as distributed by MLS GRID,MLS#: 4267818
Facts & features
Interior
Bedrooms & bathrooms
- Bedrooms: 4
- Bathrooms: 5
- Full bathrooms: 3
- 1/2 bathrooms: 2
- Main level bedrooms: 2
Primary bedroom
- Level: Main
Bedroom s
- Level: Main
Bedroom s
- Level: Upper
Bedroom s
- Level: Upper
Bathroom full
- Level: Main
Bathroom half
- Level: Main
Bathroom full
- Level: Upper
Basement
- Level: 2nd Living Quarters
Other
- Level: Upper
Other
- Level: 2nd Living Quarters
Other
- Level: 2nd Living Quarters
Bonus room
- Level: 2nd Living Quarters
Breakfast
- Level: Main
Breakfast
- Level: 2nd Living Quarters
Dining area
- Level: Main
Dining area
- Level: 2nd Living Quarters
Other
- Level: Main
Kitchen
- Level: Main
Kitchen
- Level: 2nd Living Quarters
Living room
- Level: 2nd Living Quarters
Office
- Level: Main
Utility room
- Level: 2nd Living Quarters
Heating
- Forced Air, Natural Gas
Cooling
- Ceiling Fan(s), Central Air
Appliances
- Included: Dishwasher, Gas Cooktop, Gas Water Heater, Microwave, Refrigerator, Tankless Water Heater, Wall Oven
- Laundry: In Basement, Main Level
Features
- Breakfast Bar, Soaking Tub, Open Floorplan, Pantry, Walk-In Closet(s)
- Flooring: Carpet, Tile, Wood
- Windows: Skylight(s)
- Basement: Exterior Entry,Finished,Interior Entry
- Fireplace features: Gas, Great Room
Interior area
- Total structure area: 2,671
- Total interior livable area: 4,291 sqft
- Finished area above ground: 2,671
- Finished area below ground: 1,620
Video & virtual tour
Property
Parking
- Total spaces: 5
- Parking features: Driveway, Attached Garage, Garage on Main Level
- Attached garage spaces: 2
- Uncovered spaces: 3
Features
- Levels: Two
- Stories: 2
- Patio & porch: Front Porch, Rear Porch, Side Porch, Wrap Around
- Has view: Yes
- View description: Mountain(s)
- Waterfront features: None
Lot
- Size: 0.37 Acres
- Features: Cul-De-Sac, Paved, Views
Details
- Parcel number: 966435437500000
- Zoning: R-2
- Special conditions: Standard
- Horse amenities: None
Construction
Type & style
- Home type: SingleFamily
- Architectural style: Arts and Crafts
- Property subtype: Single Family Residence
Materials
- Hardboard Siding
- Roof: Shingle
Condition
- New construction: No
- Year built: 2016
Utilities & green energy
- Sewer: Septic Installed
- Water: City
Community & HOA
Community
- Subdivision: Broadmoor at Mills Gap
HOA
- Has HOA: Yes
- HOA fee: $300 annually
Location
- Region: Arden
Financial & listing details
- Price per square foot: $256/sqft
- Tax assessed value: $745,000
- Annual tax amount: $4,586
- Date on market: 6/6/2025
- Listing terms: Cash,Conventional
- Exclusions: Leased Security Cameras
- Road surface type: Concrete, Paved