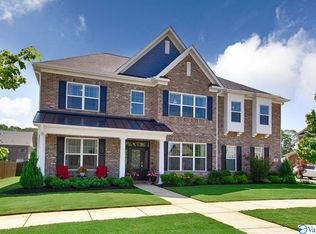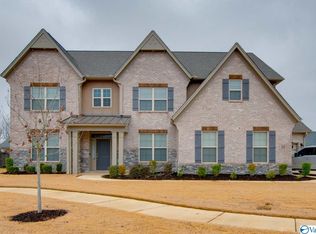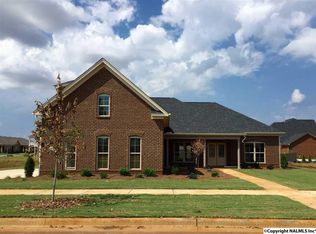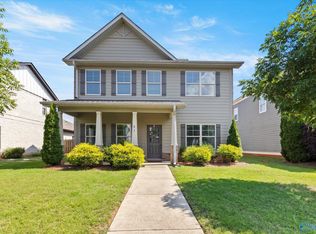My name is Tim and I am the owner. I will respond to inquiries to my cell phone or my email. (256)348-4274 or tadfar@yahoo.com If you are looking for a traditional 2-story curb appeal home, look no further!! Mungo Bridges floor plan with first floor master suite with en suite bath, living Room, formal dining room with coffered ceilings, large family room with corner gas fireplace, sunroom off the eat in kitchen, laundry room and remodeled guest ½ bath. . The beautiful wood stair case with metal spindles leads you upstairs where there are 3 bedrooms with walk in closets 2 full bathrooms, bonus room (used as office) and a large man cave. You'll find designer colors, luxurious granite in kitchen and every bathroom, extensive hand-scraped hardwoods. Russound Bluetooth speakers. Lennox dual zone HVAC with dual fuel first floor. Rinnai on demand Direct Ventless Water Heater. Separate meter for lawn sprinkler. Quality builders 2/10 Structural Home Warranty. PLUS hauSmart energy-efficiency program final rating of 70!! Added after purchase; 3M Aqua Pure whole house water filtration system and 3M 3MWTS Whole House water softener. Gas stub out on Patio for Grill. Ecobee WiFi programmable smart thermostat. Lennox Pure Air Whole House Purification System dealer installed with 5 year warranty GE Cafe Series WiFi Connect Appliances all upgraded from standard: Convection over-the-range Microwave Oven. 6 burner slide in front control dual-fuel double oven with convection range and drop in griddle. GE Energy Star Counter Depth Refrigerator with Keurig K-Cup in door brewing system. Purchased at All South appliances with 5 year extended warranty. Dishwasher Stainless Interior with hidden controls and top rack. Very Quiet. The Lake Forest community is less than 1 mile from gate 7 of Redstone Arsenal and offers an abundance of amenities including a 7,100 square foot clubhouse with fitness center, a breathtaking view of the 31-acre lake, a resort style pool with a zero entry, separate kiddie pool, tennis courts, walking trail and playground. You can take comfort in knowing the community also has 24/7 security patrol to ensure the safety and security of the community.
This property is off market, which means it's not currently listed for sale or rent on Zillow. This may be different from what's available on other websites or public sources.




