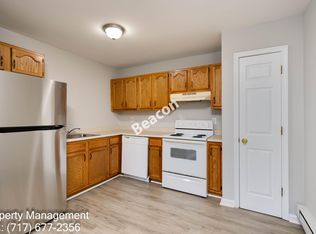Reminder: If address is not appeal on Google Map use builder office address 9 Buttercup Circle, Elkton, MD 21921 instead.
New construction home in Elkton's newest community Barksdale Crossing for rent ! It's just five minutes away from University of Delaware. It features six bedrooms, with one on the first floor and another in the basement, four full bathrooms, a flex room, a loft, and a two-car garage. In the front of the home, the flex room with an abundance of natural light could be used as a home office. Past the foyer, you enter the well-designed kitchen that features a generous amount of white cabinetry and quartz counter space. A sizeable secondary bedroom and a full bathroom are located down the hall from the great room. Upstairs, the owner's suite boasts an ample bedroom, a generous walk-in closet, and an oversized owner's bathroom with a linen closet, toilet closet, and walk-in shower. Upstairs the three additional large bedrooms and expansive open loft allow for everyone to have their own space. This home includes a finished basement with a recreation room, bedroom, and full bathroom.
Landlord pay for sewage and HOA other utilities paid by tenant.
House for rent
Accepts Zillow applications
$3,400/mo
12 Buttercup Cir, Elkton, MD 21921
6beds
3,127sqft
Price may not include required fees and charges.
Single family residence
Available now
Cats OK
Central air
In unit laundry
Attached garage parking
Forced air
What's special
Finished basementWalk-in closetAbundance of natural lightQuartz counter spaceWhite cabinetryWell-designed kitchenSix bedrooms
- 21 days
- on Zillow |
- -- |
- -- |
Travel times
Facts & features
Interior
Bedrooms & bathrooms
- Bedrooms: 6
- Bathrooms: 4
- Full bathrooms: 4
Heating
- Forced Air
Cooling
- Central Air
Appliances
- Included: Dishwasher, Dryer, Freezer, Microwave, Oven, Refrigerator, Washer
- Laundry: In Unit
Features
- Walk In Closet
- Flooring: Carpet
- Furnished: Yes
Interior area
- Total interior livable area: 3,127 sqft
Property
Parking
- Parking features: Attached
- Has attached garage: Yes
- Details: Contact manager
Features
- Exterior features: Heating system: Forced Air, Walk In Closet
Construction
Type & style
- Home type: SingleFamily
- Property subtype: Single Family Residence
Community & HOA
Location
- Region: Elkton
Financial & listing details
- Lease term: 1 Year
Price history
| Date | Event | Price |
|---|---|---|
| 7/29/2025 | Listed for rent | $3,400$1/sqft |
Source: Zillow Rentals | ||
| 6/18/2024 | Listing removed | -- |
Source: Zillow Rentals | ||
| 5/30/2024 | Listed for rent | $3,400$1/sqft |
Source: Zillow Rentals | ||
| 5/29/2024 | Sold | $490,000-2.1%$157/sqft |
Source: | ||
| 4/19/2024 | Pending sale | $500,740$160/sqft |
Source: | ||
![[object Object]](https://photos.zillowstatic.com/fp/21754f1ea446cd31a134b7c64f124845-p_i.jpg)
