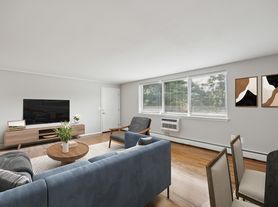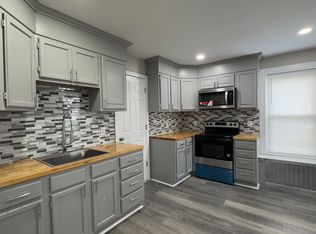Nestled on a quiet cul-de-sac in the sought-after town of West Hartford, this stunning home exudes timeless elegance with spacious interiors and an unbeatable location. Step inside to find a gracious foyer that opens to a sunlit living room with a charming fireplace. The staircase, with its classic design, serves as a striking focal point upon entry. A formal dining room with built-ins flows into a beautifully updated kitchen featuring granite countertops, ample cabinetry, and a built-in desk. The adjacent family room, complete with a second fireplace, opens to a sprawling deck with a hot tub-perfect for entertaining or unwinding while overlooking the expansive, meticulously maintained private backyard. Gorgeous hardwood floors extend throughout the first floor of the home, complemented by elegant chair rail and picture frame moldings. Each room is thoughtfully adorned, from arched window details to intricate trim work. Upstairs, the primary suite offers a spacious walk-in closet area and luxurious bath. Three additional bedrooms, a full bath, and a charming reading nook with a window seat and built-in bookcases complete the second floor. The lower level provides added versatility with a rec. room, bar area, and workshop/storage space. A two-car garage completes the property.With exceptional finishes and a location just moments fr schools, shops, dining, and local attractions, this home embodies the best of West Hartford living.
House for rent
$5,800/mo
Fees may apply
12 Cadwell St, West Hartford, CT 06107
4beds
2,857sqft
Price may not include required fees and charges.
Singlefamily
Available now
No pets
Central air
In unit laundry
2 Attached garage spaces parking
Forced air
What's special
Primary suiteCharming fireplaceSprawling deckHot tubBar areaFamily roomArched window details
- 23 days |
- -- |
- -- |
Travel times
Looking to buy when your lease ends?
Consider a first-time homebuyer savings account designed to grow your down payment with up to a 6% match & a competitive APY.
Facts & features
Interior
Bedrooms & bathrooms
- Bedrooms: 4
- Bathrooms: 4
- Full bathrooms: 3
- 1/2 bathrooms: 1
Heating
- Forced Air
Cooling
- Central Air
Appliances
- Included: Dishwasher, Dryer, Microwave, Refrigerator, Washer
- Laundry: In Unit
Features
- Walk In Closet
- Has basement: Yes
Interior area
- Total interior livable area: 2,857 sqft
Property
Parking
- Total spaces: 2
- Parking features: Attached, Other
- Has attached garage: Yes
- Details: Contact manager
Features
- Exterior features: Heating system: Forced Air, Walk In Closet
Details
- Parcel number: WHARMD10B0841L12
Construction
Type & style
- Home type: SingleFamily
- Property subtype: SingleFamily
Condition
- Year built: 1989
Community & HOA
Location
- Region: West Hartford
Financial & listing details
- Lease term: Contact For Details
Price history
| Date | Event | Price |
|---|---|---|
| 10/24/2025 | Listed for rent | $5,800$2/sqft |
Source: Zillow Rentals | ||
| 3/1/2025 | Listing removed | $5,800$2/sqft |
Source: Zillow Rentals | ||
| 11/12/2024 | Price change | $5,800-3.3%$2/sqft |
Source: Zillow Rentals | ||
| 10/9/2024 | Listed for rent | $6,000$2/sqft |
Source: Zillow Rentals | ||
| 1/6/2014 | Sold | $555,800-5.8%$195/sqft |
Source: | ||

