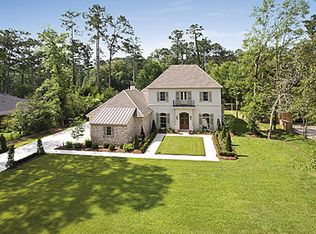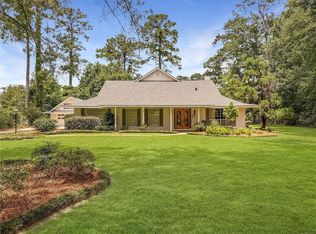Closed
Price Unknown
12 Cardinal Rd, Covington, LA 70433
3beds
2,430sqft
Single Family Residence
Built in 1970
0.87 Acres Lot
$760,100 Zestimate®
$--/sqft
$2,935 Estimated rent
Maximize your home sale
Get more eyes on your listing so you can sell faster and for more.
Home value
$760,100
$692,000 - $836,000
$2,935/mo
Zestimate® history
Loading...
Owner options
Explore your selling options
What's special
Welcome to a beautifully updated classic brick ranch in the highly sought-after Tchefuncta Club Estates. Situated on a great lot with a stunning side yard, this home combines timeless design with modern updates, making it a perfect choice for those seeking both style and convenience.
The home has undergone a complete renovation, featuring all-new flooring, electrical, plumbing, sheetrock, and a new roof. Every detail has been thoughtfully updated to provide a fresh, modern living experience while retaining the charm of its classic ranch style.
The open floor plan offers a seamless flow between the living, dining, and kitchen areas, creating an inviting space perfect for entertaining and everyday living. The spacious layout allows for easy movement and connection between rooms, making it ideal for gatherings with family and friends.
The brick exterior not only enhances the home's curb appeal but also ensures low-maintenance living, allowing you to spend more time enjoying your home and less time on upkeep. The materials chosen for the interior, from flooring to finishes, are designed for durability and ease of care, ensuring that the home remains beautiful and functional for years to come.
Step outside to the back patio, where you can relax and take in the views of the lovely lot. The outdoor space is perfect for enjoying morning coffee, evening cocktails, or simply unwinding in the tranquility of the surrounding nature.
This classic brick ranch offers the perfect blend of traditional design and modern updates, set in Tchefuncta Club Estates. With its thoughtful renovations, open floor plan, and beautiful outdoor spaces, it provides a comfortable and elegant lifestyle in one of the most desirable neighborhoods.
Zillow last checked: 8 hours ago
Listing updated: September 06, 2024 at 08:10am
Listed by:
Puddy Robinson 985-630-6201,
Crescent Sotheby's International Realty
Bought with:
Alice McNeely
LATTER & BLUM (LATT15)
Source: GSREIN,MLS#: 2460664
Facts & features
Interior
Bedrooms & bathrooms
- Bedrooms: 3
- Bathrooms: 3
- Full bathrooms: 2
- 1/2 bathrooms: 1
Primary bedroom
- Description: Flooring: Wood
- Level: Lower
- Dimensions: 14.1x15.9
Bedroom
- Description: Flooring: Wood
- Level: Lower
- Dimensions: 12.0x11.5
Bedroom
- Description: Flooring: Wood
- Level: Lower
- Dimensions: 15.6x15.1
Primary bathroom
- Description: Flooring: Tile
- Level: Lower
- Dimensions: 10.8x8.7
Bathroom
- Description: Flooring: Tile
- Level: Lower
- Dimensions: 12.0x6.3
Other
- Level: Lower
- Dimensions: 20.2x24.1
Breakfast room nook
- Description: Flooring: Wood
- Level: Lower
- Dimensions: 7.9x10.6
Dining room
- Description: Flooring: Wood
- Level: Lower
- Dimensions: 8.3x11.6
Foyer
- Description: Flooring: Wood
- Level: Lower
- Dimensions: 6.4x14.1
Kitchen
- Description: Flooring: Wood
- Level: Lower
- Dimensions: 18.0x11.3
Laundry
- Description: Flooring: Wood
- Level: Lower
- Dimensions: 8.0x11.6
Living room
- Description: Flooring: Wood
- Level: Lower
- Dimensions: 21.1x14.1
Living room
- Description: Flooring: Wood
- Level: Lower
- Dimensions: 22.1x15.9
Heating
- Central
Cooling
- Central Air, 1 Unit
Appliances
- Included: Dishwasher, Microwave, Oven, Range, Refrigerator
Features
- Ceiling Fan(s), Carbon Monoxide Detector, Stone Counters
- Windows: Screens
- Has fireplace: Yes
- Fireplace features: Gas Starter, Wood Burning
Interior area
- Total structure area: 3,017
- Total interior livable area: 2,430 sqft
Property
Parking
- Parking features: Carport, Driveway
- Has carport: Yes
Features
- Levels: One
- Stories: 1
- Patio & porch: Concrete
- Exterior features: Fence
- Pool features: None
- Waterfront features: Water Access
Lot
- Size: 0.87 Acres
- Dimensions: 303 x 210 x 176
- Features: Outside City Limits
Details
- Additional structures: Shed(s)
- Parcel number: 5626
- Special conditions: None
Construction
Type & style
- Home type: SingleFamily
- Architectural style: Ranch
- Property subtype: Single Family Residence
Materials
- Brick
- Foundation: Slab
- Roof: Shingle
Condition
- Excellent
- Year built: 1970
Utilities & green energy
- Sewer: Public Sewer
- Water: Public
Green energy
- Energy efficient items: Insulation, Windows
Community & neighborhood
Security
- Security features: Gated Community, Smoke Detector(s)
Community
- Community features: Golf, Golf Course Community, Gated, Water Access
Location
- Region: Covington
- Subdivision: Tchefuncte Club Estates
HOA & financial
HOA
- Has HOA: Yes
- HOA fee: $325 monthly
Price history
| Date | Event | Price |
|---|---|---|
| 9/5/2024 | Sold | -- |
Source: | ||
| 8/6/2024 | Pending sale | $750,000$309/sqft |
Source: BHHS broker feed #2460664 | ||
| 8/6/2024 | Contingent | $750,000$309/sqft |
Source: | ||
| 8/3/2024 | Listed for sale | $750,000$309/sqft |
Source: | ||
| 10/12/2016 | Sold | -- |
Source: Public Record | ||
Public tax history
| Year | Property taxes | Tax assessment |
|---|---|---|
| 2024 | $5,651 +38.4% | $47,253 +50.1% |
| 2023 | $4,082 0% | $31,491 |
| 2022 | $4,082 +0.2% | $31,491 |
Find assessor info on the county website
Neighborhood: 70433
Nearby schools
GreatSchools rating
- NAMadisonville Elementary SchoolGrades: PK-2Distance: 2.3 mi
- 7/10Madisonville Junior High SchoolGrades: 7-8Distance: 2.2 mi
- 9/10Mandeville High SchoolGrades: 9-12Distance: 3.8 mi
Sell for more on Zillow
Get a free Zillow Showcase℠ listing and you could sell for .
$760,100
2% more+ $15,202
With Zillow Showcase(estimated)
$775,302
